The first step is to document the existing space. These are the before photos. Our goal for this project was to add a two-story addition above the existing garage.
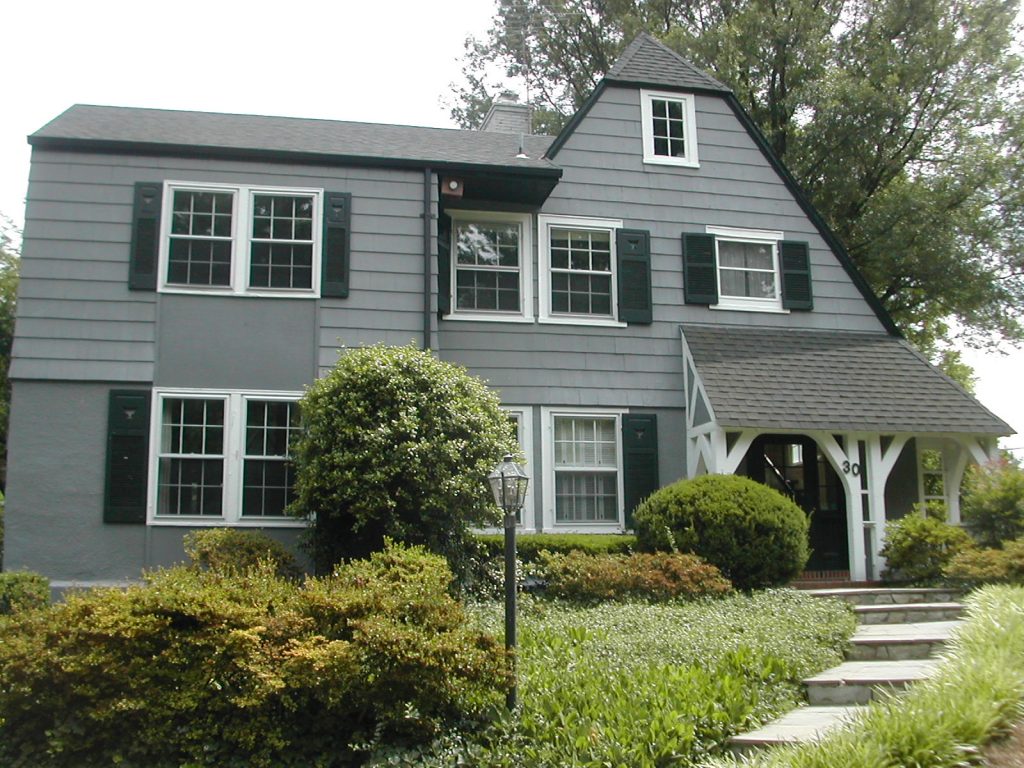
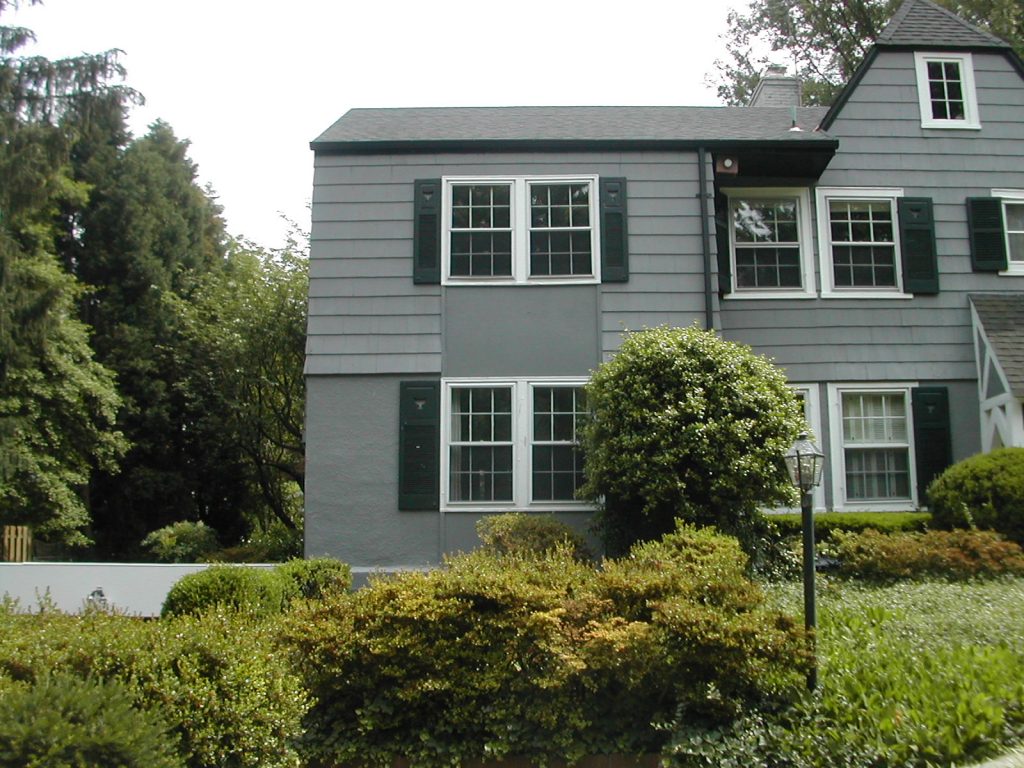
Here you can clearly see the space where our clients wanted to add a two-story addition.
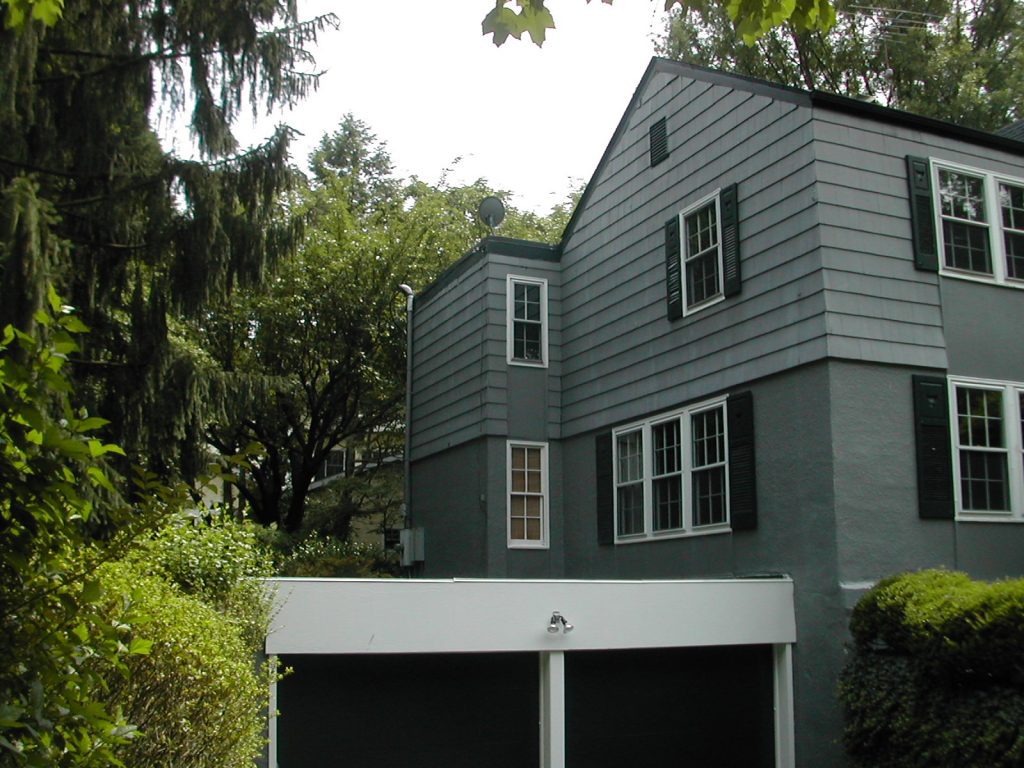
Director of Project Development Dave Vogt then put together four different design options for his clients. Can you believe these are hand drawn?!
Option 1
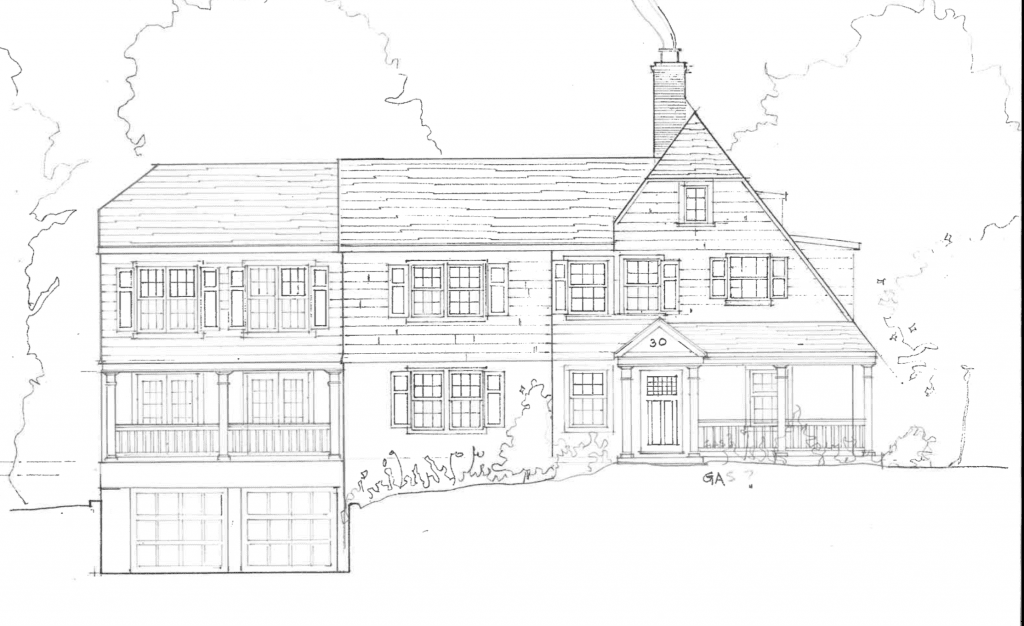
Option 2
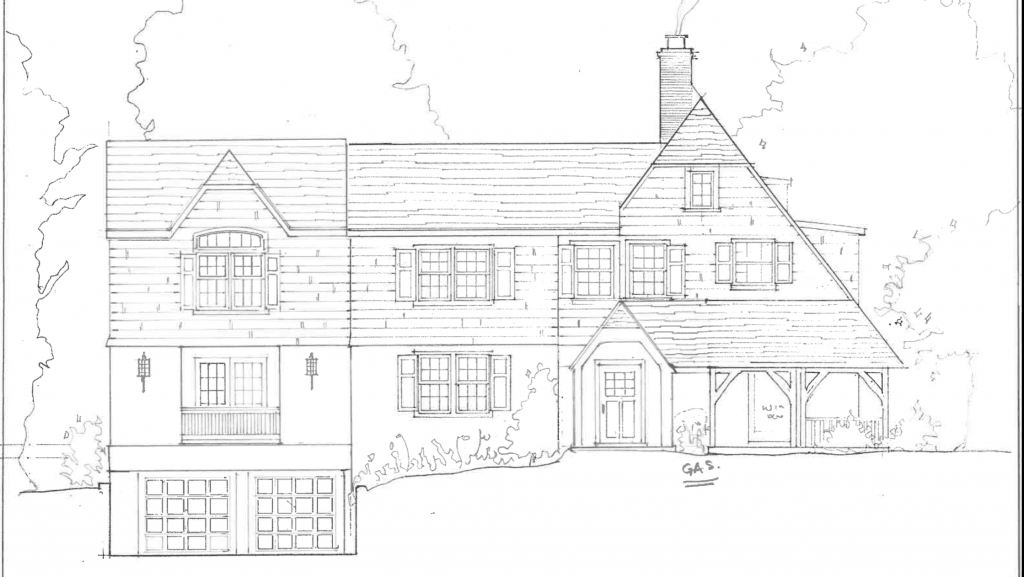
Option 3
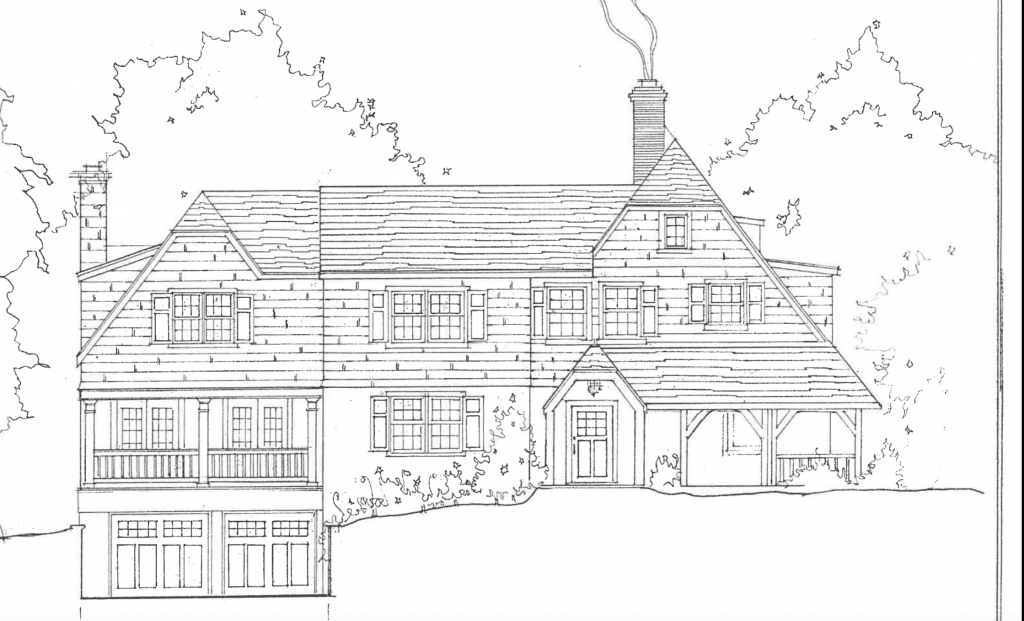
Option 4
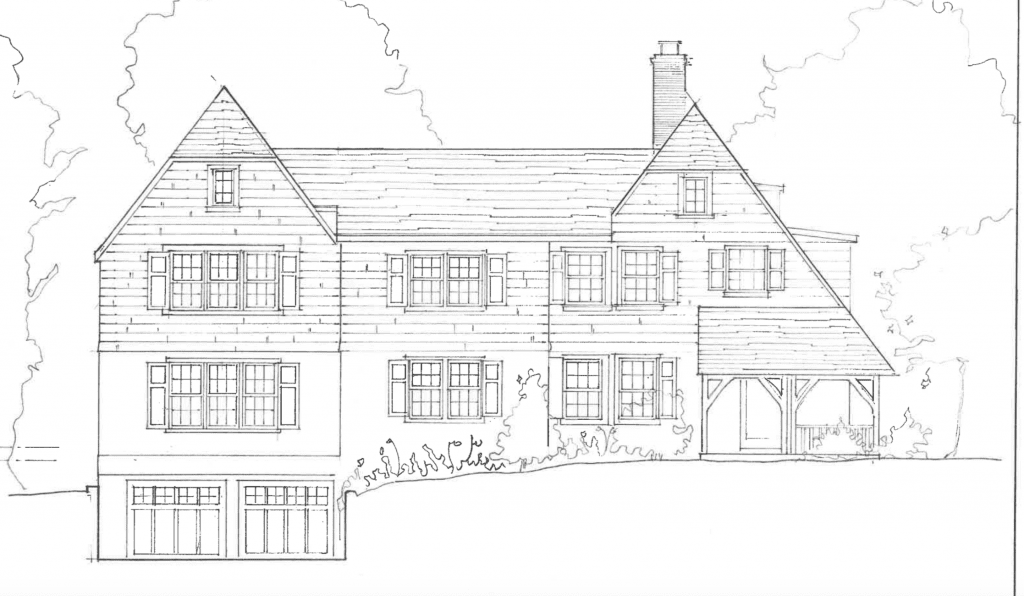
After careful consideration, our clients ultimately decided to go with Option 3. See the beautiful new addition below!
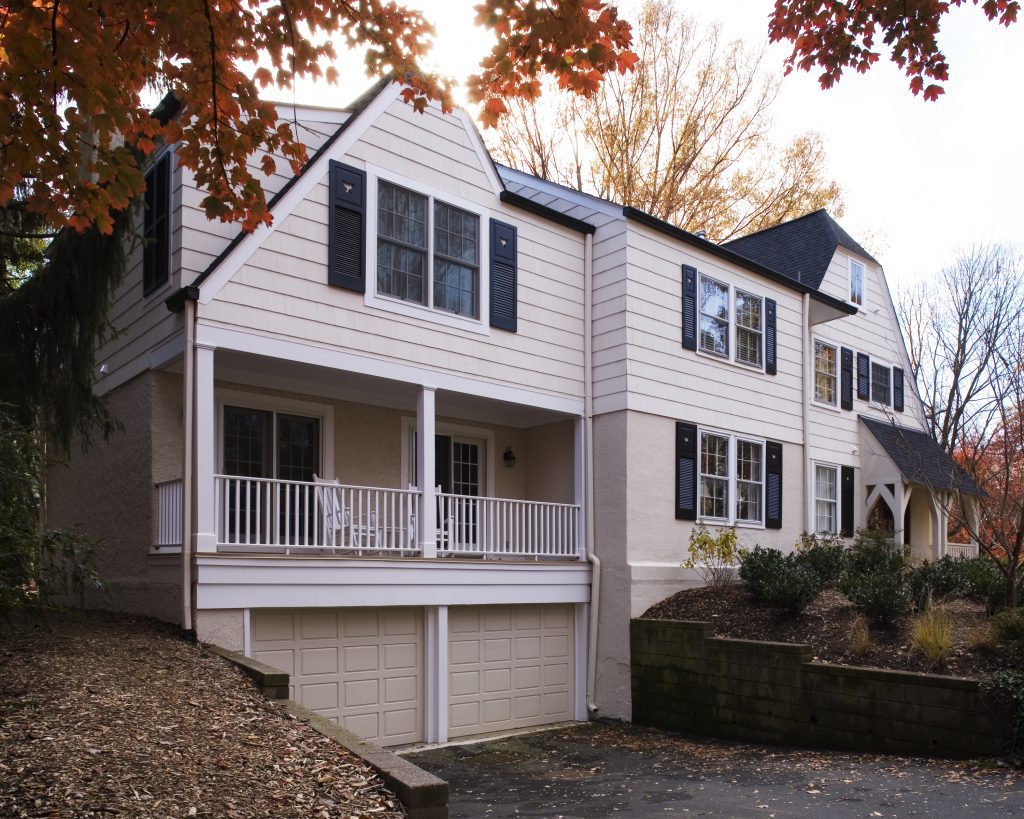
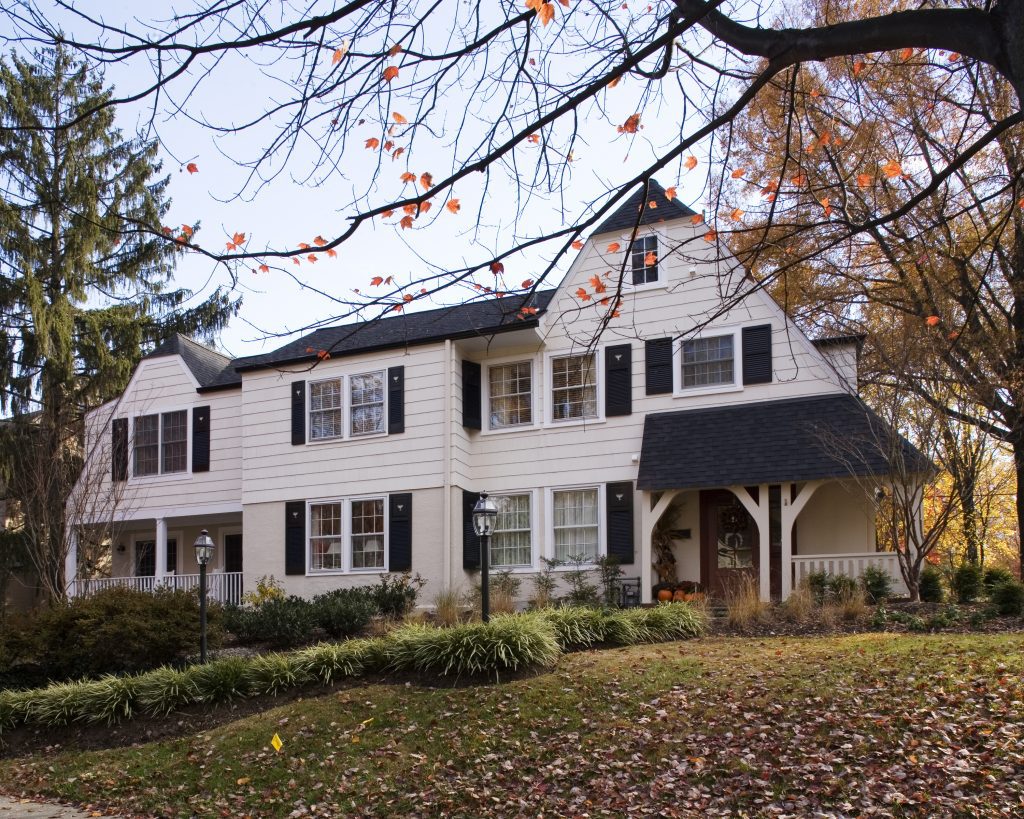
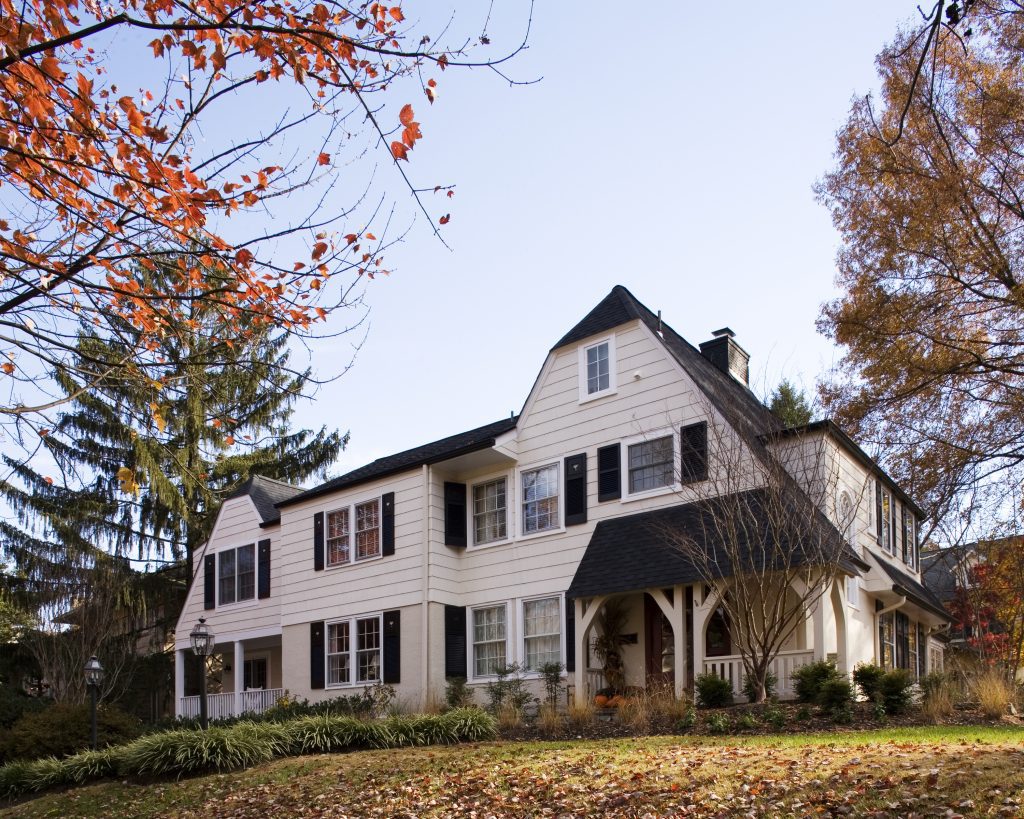
This is the perfect new space for a growing family. Wishing you had more space? Schedule a complimentary initial consultation!