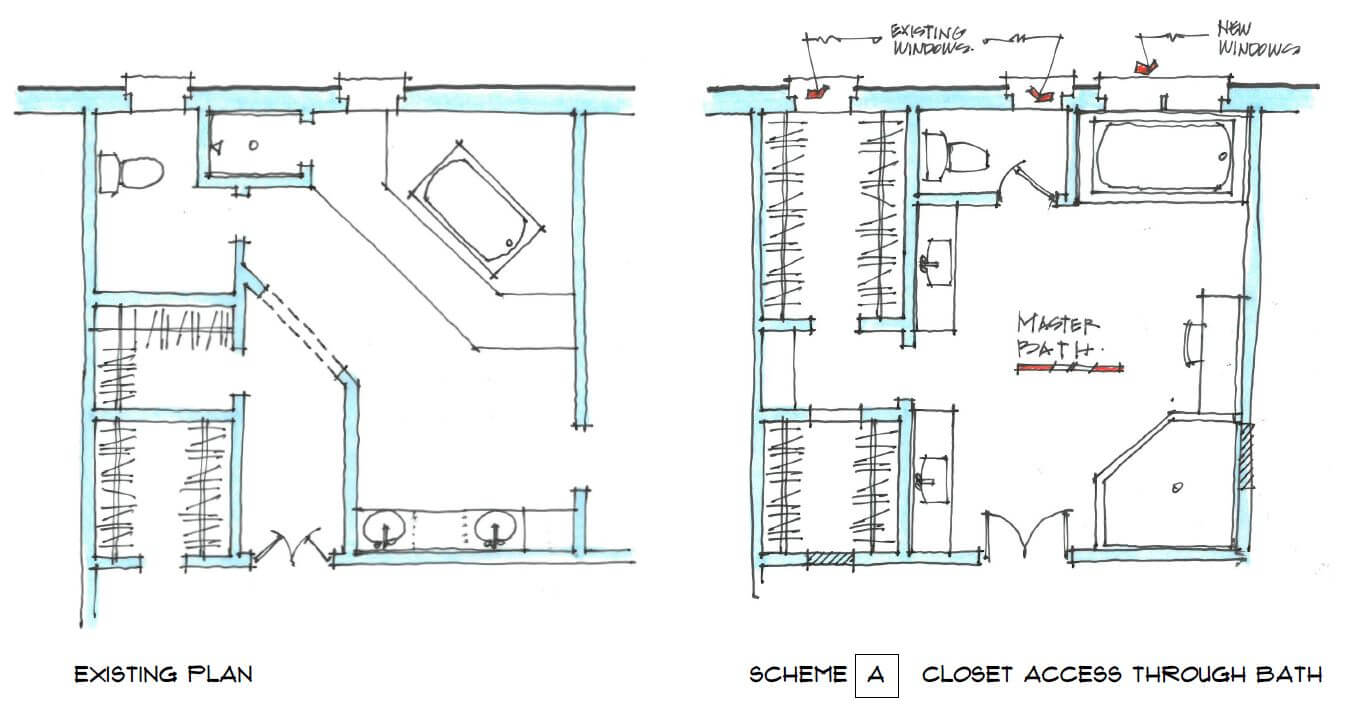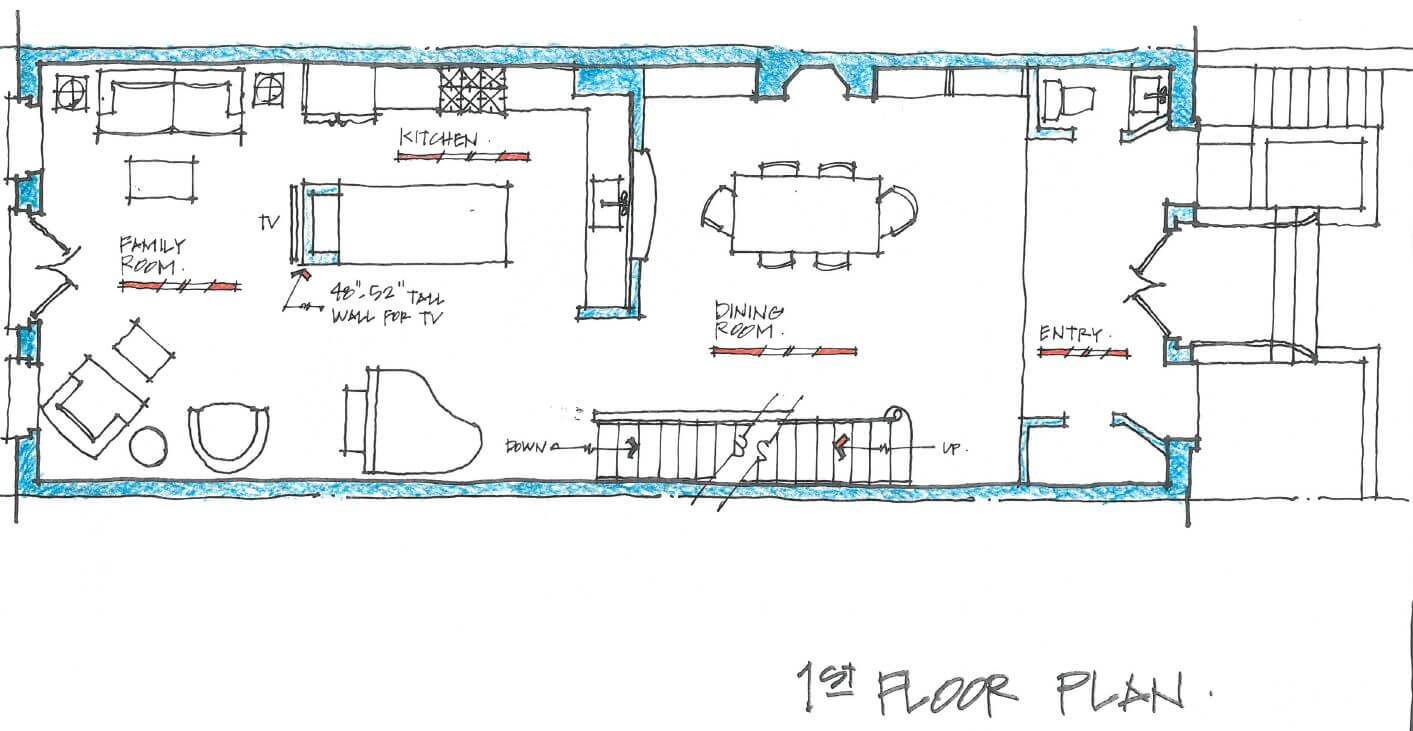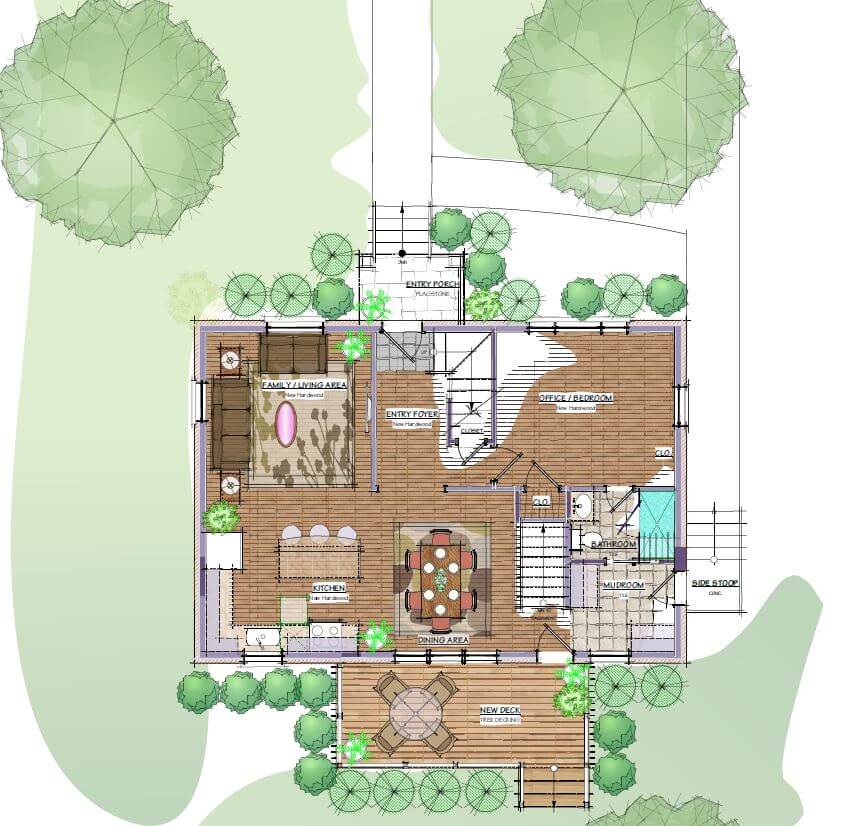Growing up, I always found a sense of freedom in graphically documenting interesting aspects of my environment. It was sort of a ‘great escape’ and I began carrying a sketch book everywhere I went. A bit later in life, this sketch book proved to be a valuable tool not only in design school, but in my career as an Architectural Designer as well.
Sketching remains perhaps the only medium that graphically seeks to convey one’s thought process in a quick, loose way. For me, design thoughts are best when they’re non-verbal; the faster they get documented, the better. For designers, visual communication is typically the most effective way to convey the difference between the present and the future of a project’s life cycle.
During the “Preliminary Design” phase here at Case, visual thinking on the part of the Designers is very critical. This phase is traditionally a collaborative effort between Project Developers and Designers – they both contribute to the ideas of the initial schemes. However it’s the designer who must decide how to illustrate the future project in a way that engages the clients. The design schemes might be presented in 2D drawings, as a 3D model, or a combination of the two. We can even make 3D models that can be experienced through a Virtual Reality viewer.
Charles Eames, the famed American architect, furniture designer, exhibition designer and filmmaker, was once asked “What is your definition of design?” He answered ‘A plan for arranging elements in such a way as to accomplish a particular purpose.’ This answer speaks to one idea that is profoundly true about residential design: that the emphasis is placed on the eventual outcome, rather than the processes that lead to the results.


