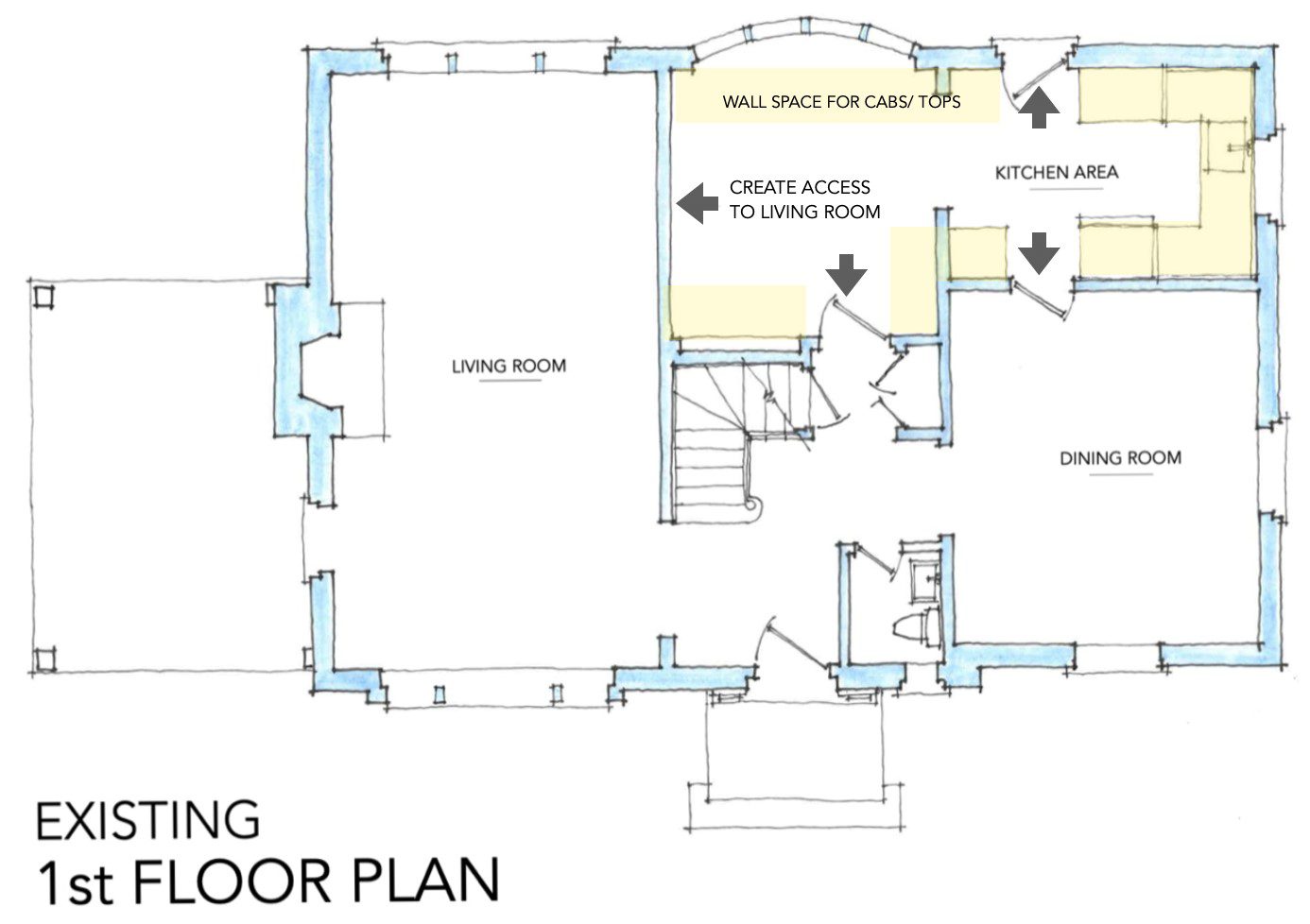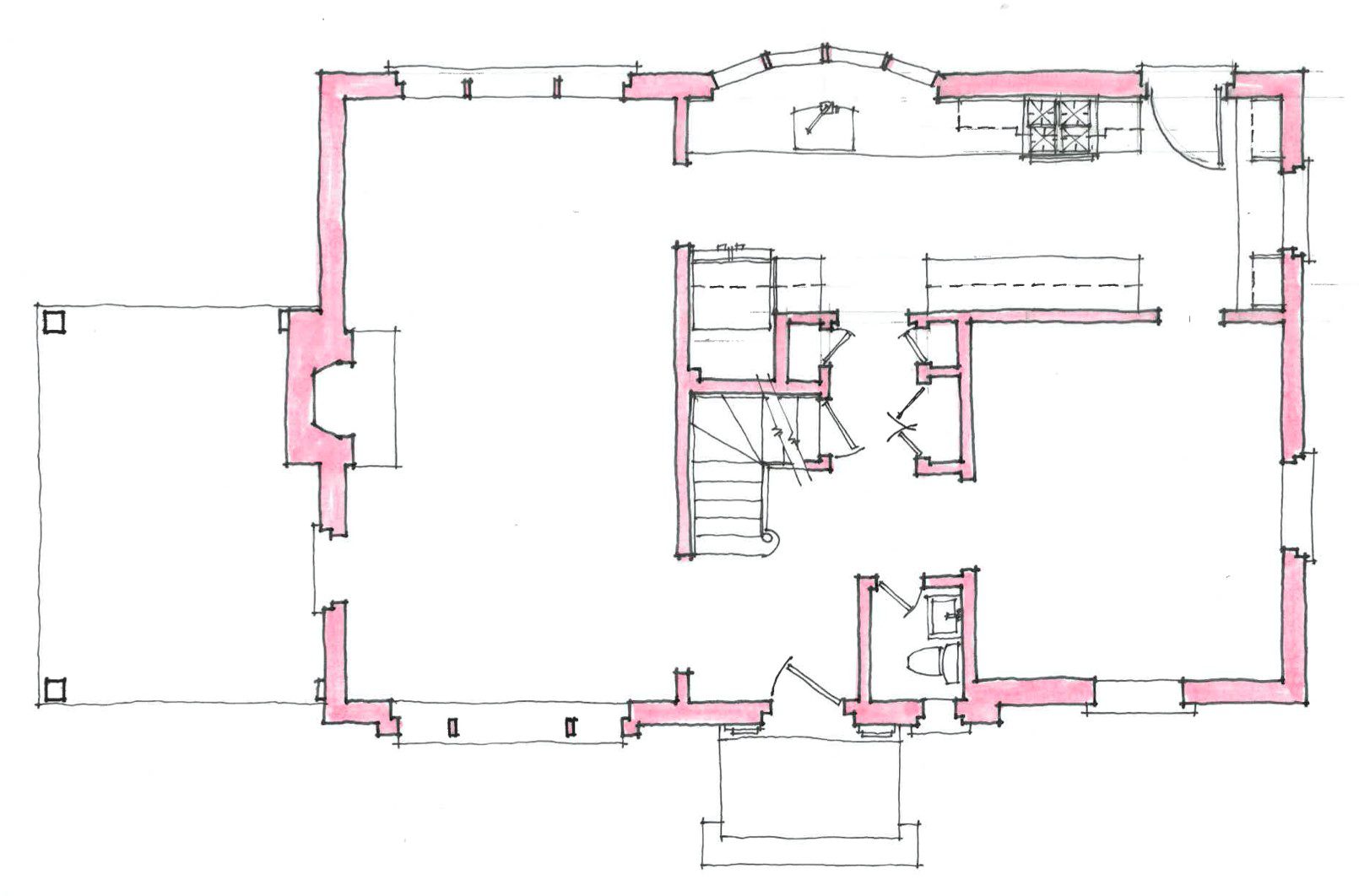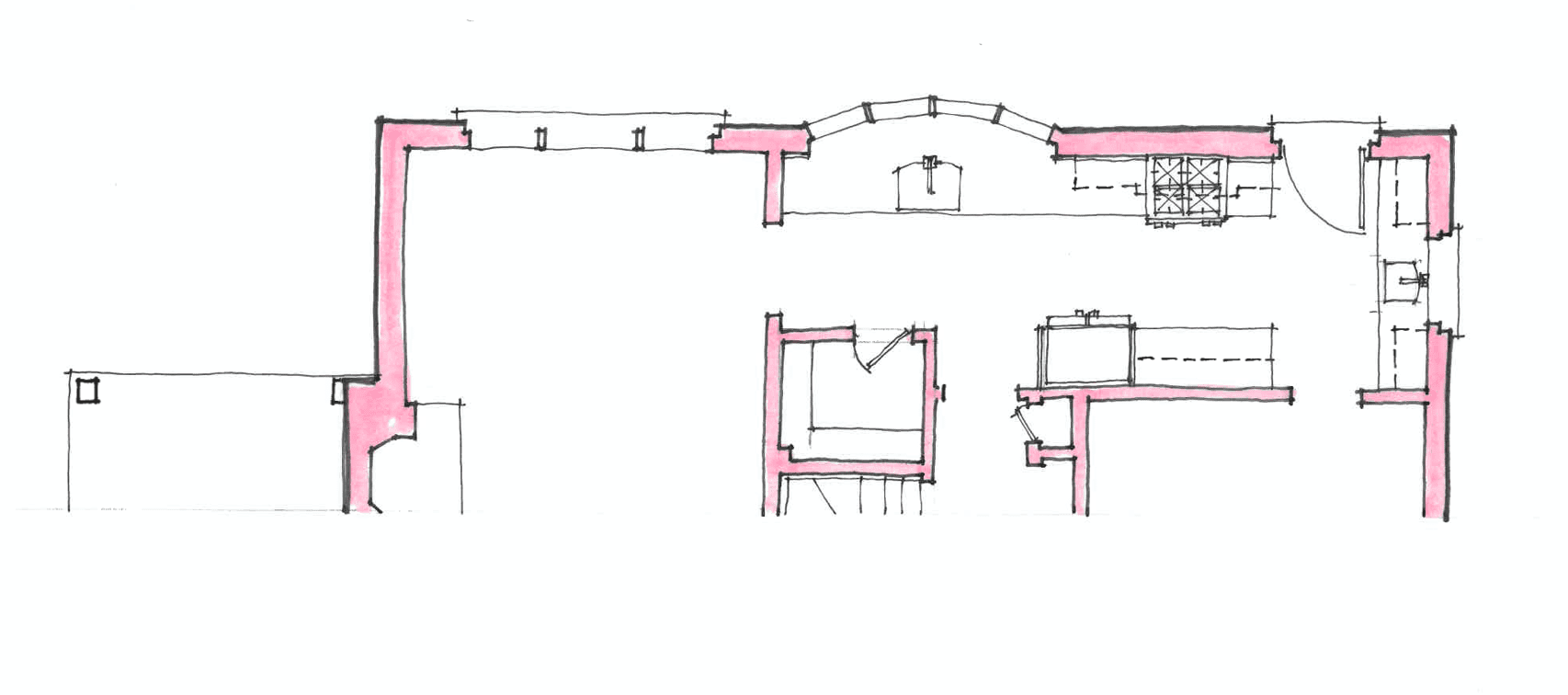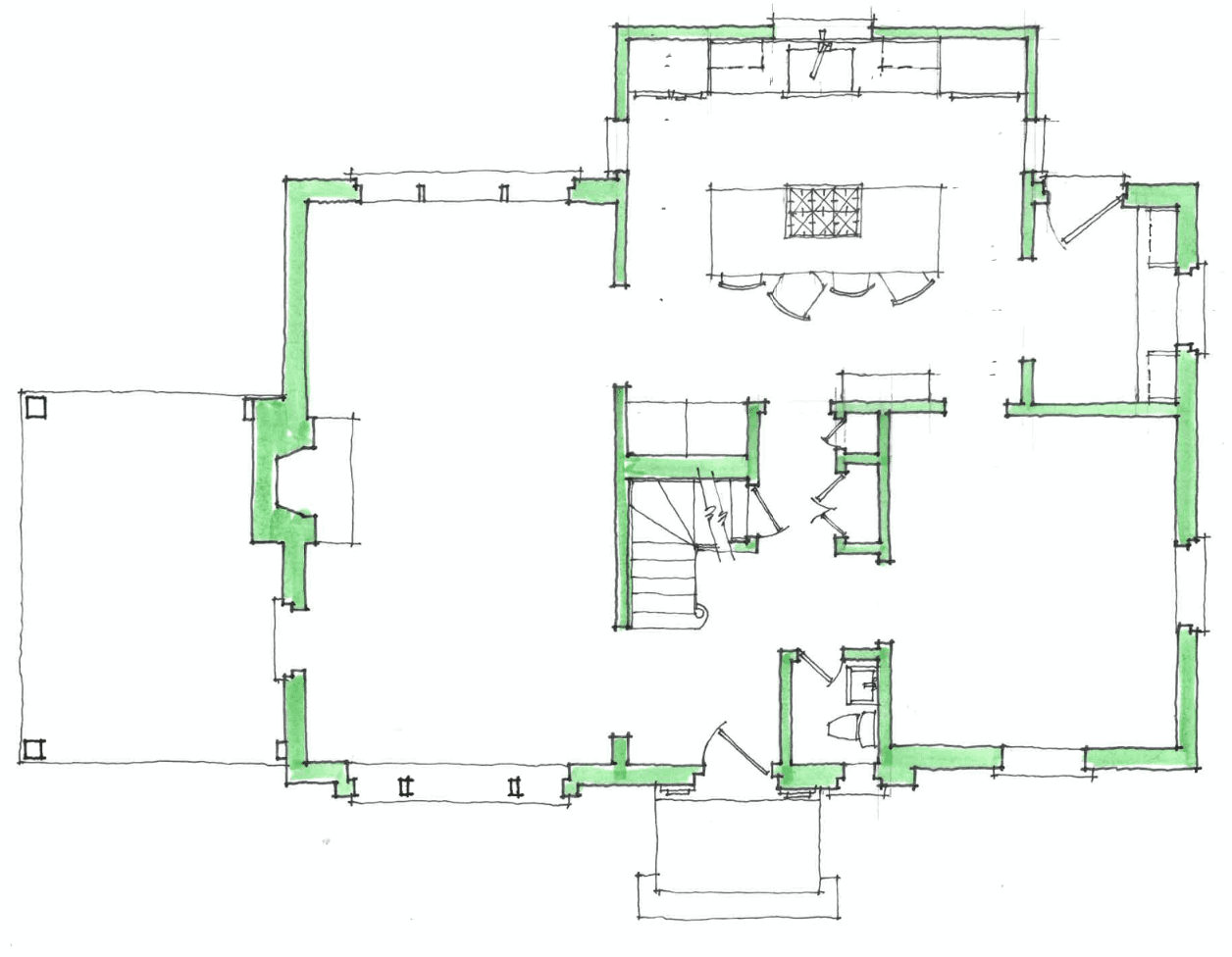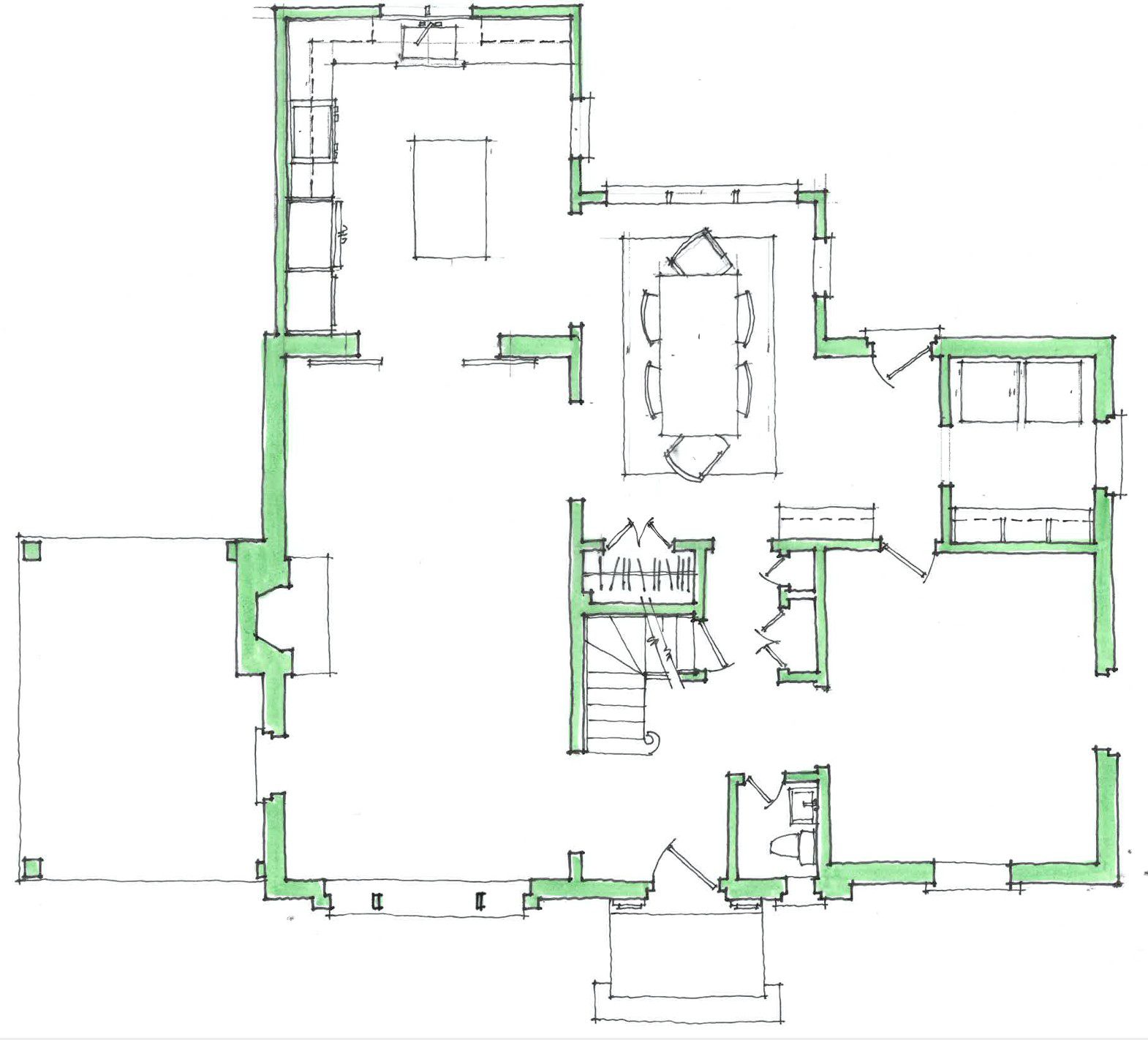Reality.
There are hundreds, thousands, maybe even millions of ways to solve design challenges. One has to be the best- right? Nope. The best means different things to different people. The best might be- the option that takes the least amount of time to construct, or costs the least, or functions the best (for you), or looks the best (to you). There is no “right” answer. The right answer is what works best for you and your family. Our job is to help you find it.
This leads us to the challenge before us. Look familiar? This project was featured in a previous Design Lab. We are going to looking at some new ideas for this project. Why? Reality. In the previous efforts, we outlined 3 different options for re-designing the kitchen space. The first took advantage of some neighboring space and made no changes to the Dining Room. The second took a little space from the Dining Room in order to “regularize” the plan and allow for casual dining space in the kitchen area. The third option created a very large kitchen and the most open plan. All good solid options. But…
Our clients have thought long and hard about this space. They enjoy entertaining family and friends and the idea of a big open kitchen is very appealing. But, after careful deliberation, they have decided they just can’t bear to give up any space in the Dining Room. It’s one of their favorite rooms in the house. No problem! We have an option that addresses that. Well… we also showed an idea for opening up the wall to the Living Room in schemes B & C. They like that idea- and truth be told, so do I. Can we find a way to allow for circulation into the Living Room, create a better Kitchen space and leave the Dining Room as is? There’s only one way to find out.
Just to refresh your memory- here are the ideas presented in the previous Design Lab.
So, where do we start? The same place we always do- a quick analysis of the existing situation.
There is actually a fair amount of space available to us but it is not without complications. First off, it’s a “L” shaped space. This shape can be more challenging in most situations, but I find them to be particularly troublesome in kitchens. How many people love corners in kitchen cabinetry? While there are some gadgets to make corner storage more efficient and accessible, I’d rather avoid as many as possible. The other issue is circulation and doorways, Notice how broken up the available cabinet/ countertop is? Not ideal, which is why we looked at stealing some space from the Dining Room in Scheme B above. But that is off the table. So- what do we do? We get to work- let’s get designing!
Here’s a trick. If you are in a situation where the layout of a kitchen is chopped up, try moving the door(s). It’s amazing what cleaning up circulation within a space can do for a layout. We relocated the exterior door and the door into the Dining Room. This creates a long, unbroken countertop that we can place a sink and a range in- not too bad. The doors are not pushed all the way to the corner in order to allow for additional cabinetry under the side window. This could be standard cabinets or be configured as locker type storage at the back door. This would be a great spot for kids to drop backpacks or sporting equipment. The other trick we are employing in this scheme is to “regularize” the space- basically get rid of the “L” shape. This is accomplished by adding some closet/ pantry storage. We use some of the leftover space to allow for a deep refrigerator. We have plenty of room to recess it and make it look like a more expensive counter depth model.
That extra space behind the refrigerator was driving me a little crazy. Who wants to waste space? We could potentially use it as storage space off the basement stair but that’s not very practical. How about a Pantry? You can store a ton of stuff in a Pantry! We are also proposing a bar option under the side window in this scheme. Kids rule in the first scheme but adults gain control in this one!
Mission accomplished. 2 revised schemes that do not impact the Dining Room space much and allow for a more open plan. You can reach the Living Room without going out into the Entry Hall. Done !
Hold on, hold on. It is not part of the program and it costs more money but, I think we are doing our clients a disservice if we do not show them what is possible. In this case, a little bit of space would make a BIG difference. Maybe it’s a possibility, maybe it’s not. We’ll let the clients decide. We just want to make sure our clients understand what their options are and that they have all the information they need to make a good decision. So what could you do with a little more space?
Lots. This option allows for a good size island, pantry cabinets, no change to the Dining Room, and enough space left over to have a separate Mud Room space. All it takes is adding about eight feet to the rear of the home. You could also swap the sink and cooktop locations in this scheme- it’s more of a concept than a final design.
Our final option adds more space. Not only off the center of the house but we also add space behind the Living Room. Why there? A couple of reasons. One- there is a garage space beneath the existing Kitchen and Dining Room. That’s not a great location for new space even though the garage is rarely used. An addition off the Living Room does a couple of things that are beneficial. It ties the Living Room, Kitchen and casual dining space together. That’s where most people live. It also leaves space to move the Laundry up from the basement. Not a bad thing. The Dining Room is not impacted which was one of our goals. Further, if it turns out that if with a new, large, dining space connected to the kitchen, the Dining Room is not often used, it can be repurposed. It would be a logical location for a first floor office space. This is written in April of 2020 in the midst of the coronavirus pandemic. A quiet place to work from home would be a very handy space to have right now. The other thing an addition in this location does is allow for the possibility of a second floor now, or down the road. Why does this matter? The Master Suite is above the Living Room. It’s a nicely sized bedroom but the bath and closet space are a little stingy. I bet we could do great things to the Master Suite with a little more space!
So there you go. A first attempt, some feedback from the client, and another swing at it. What’s the right answer? Beats me. I just know that with a roll of trace, a pen, and a client that can communicate what is important to them, we’ll find a solution. You can bet on that!

