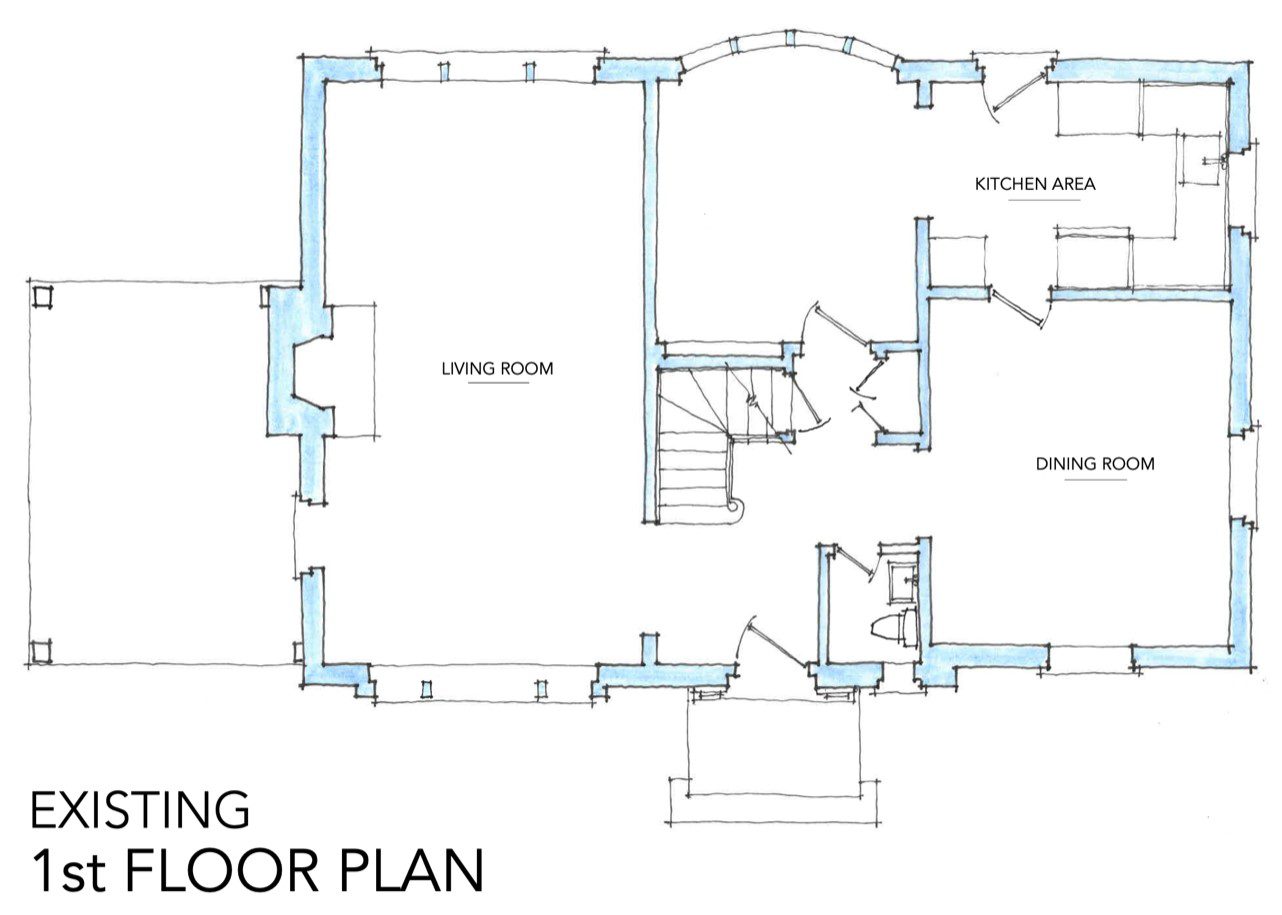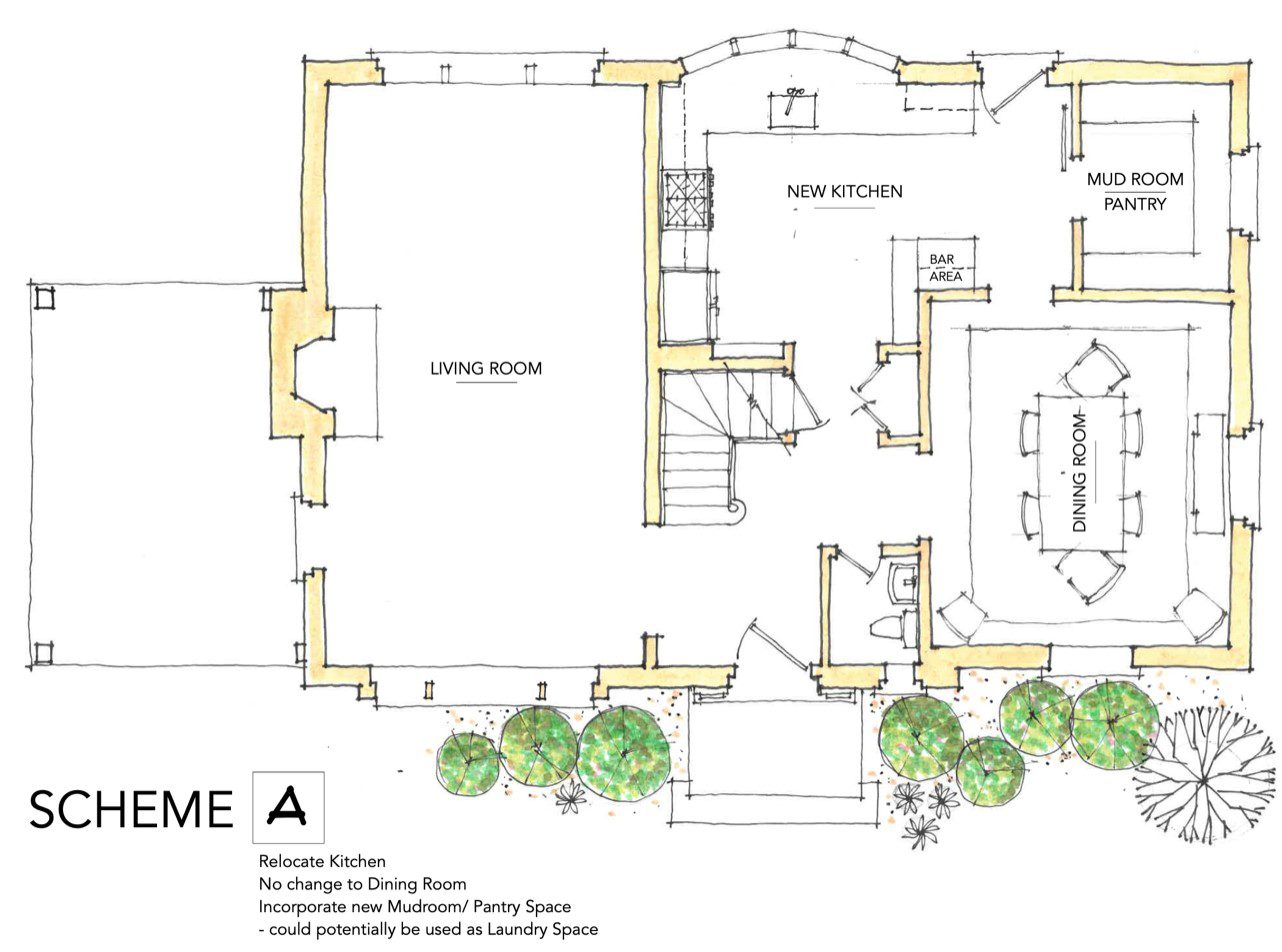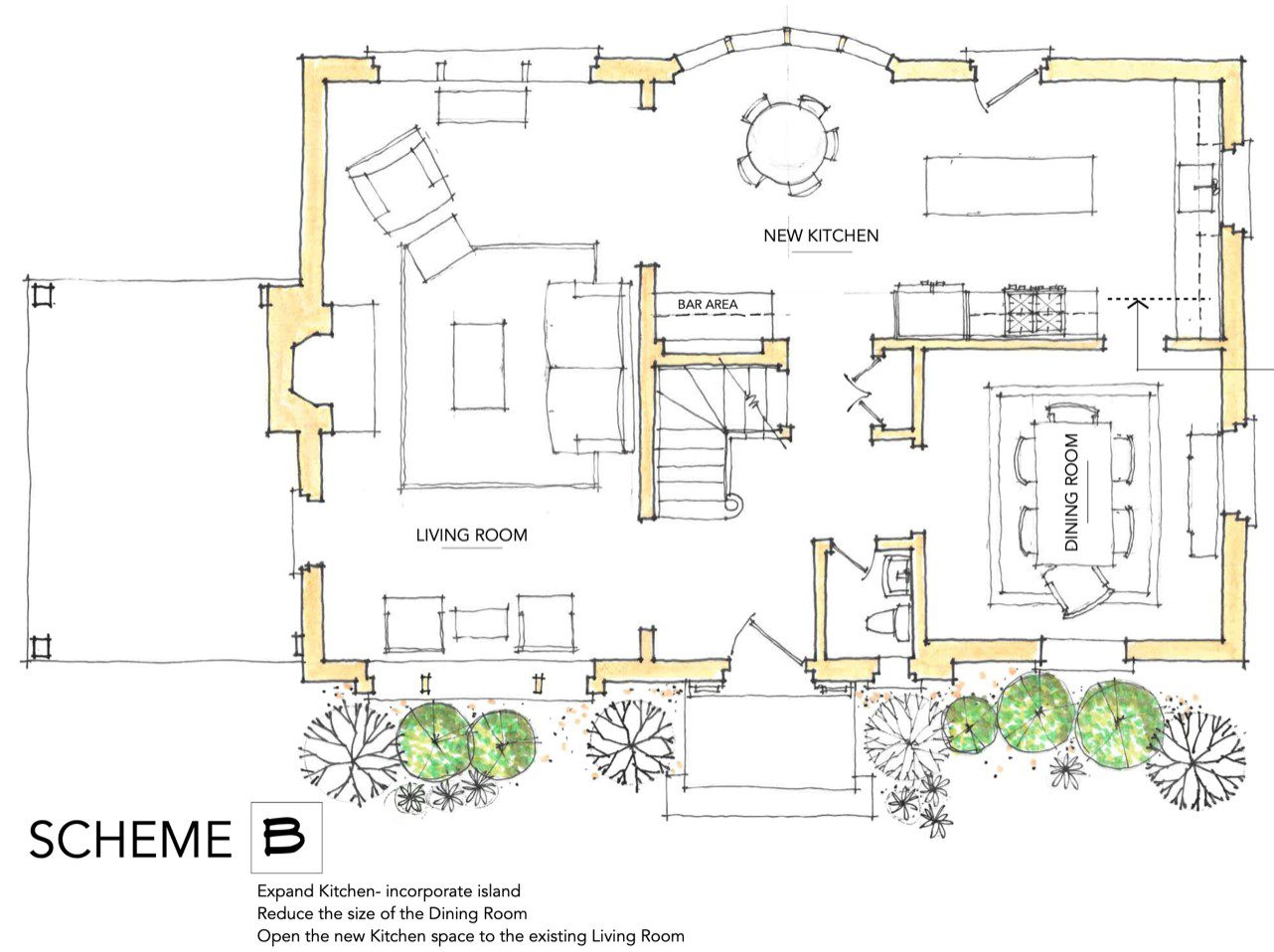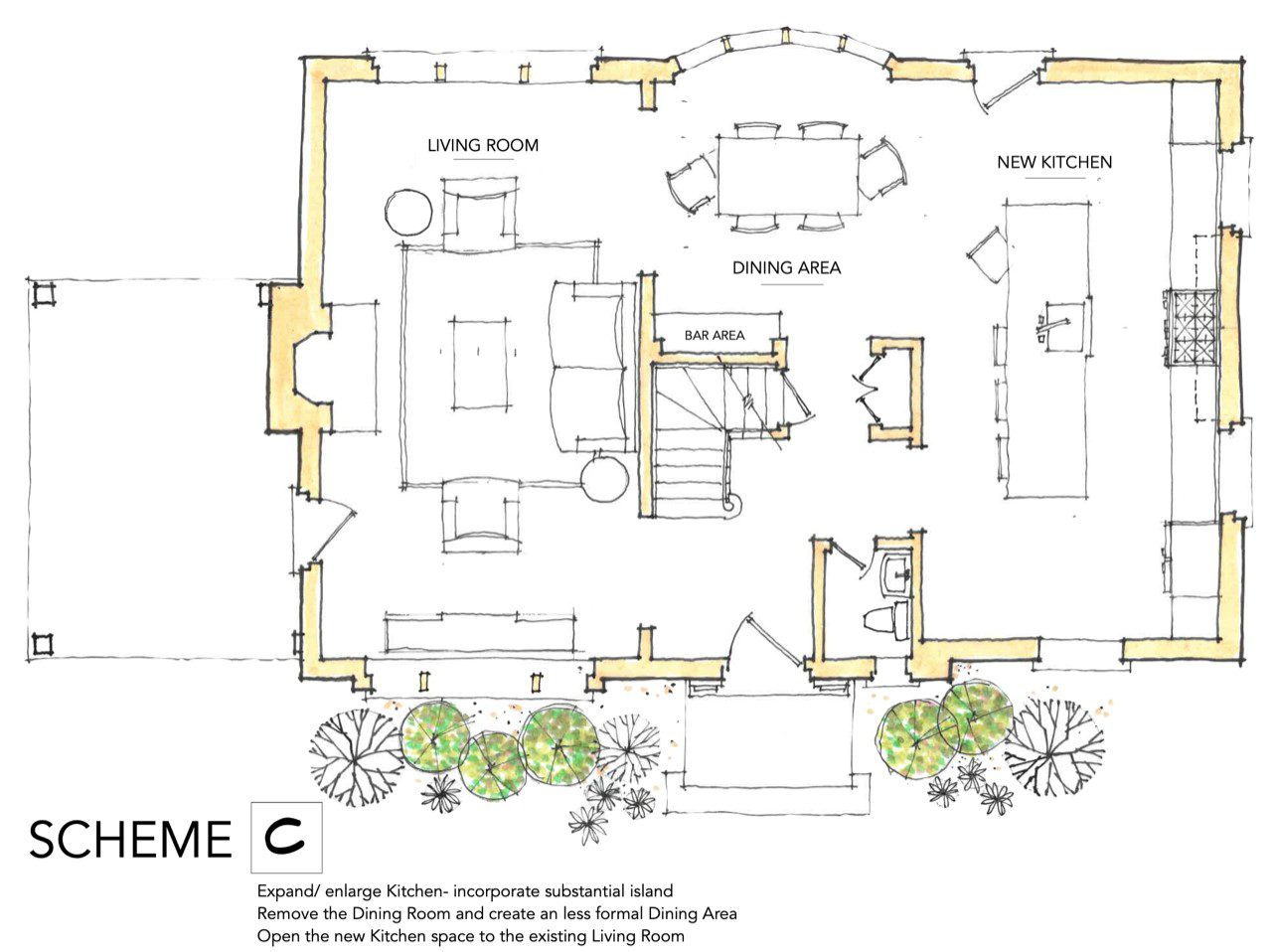Our challenge for this episode of Design Lab is to improve the kitchen space in a home built in the early 1950s. While building an addition and adding square footage to the plan would make this much easier, that is just not feasible at this time. Our goal is to adapt the kitchen for the needs of a young family in 2020 and beyond. Is it possible to design a more modern kitchen layout without adding space?
Setting The Stage
Let’s start by taking a look at the existing plan. It is pretty typical of homes built in the 50’s. It has a central hall/ entry, a large Living Room to the left, a spacious Dining Room to the right, and a small kitchen in the top right corner. That space in the center with the bow window was originally a Library space, but previous owners have opened it up to the kitchen and used it as a more casual dining area. Our plan also includes a Powder Room on the first floor- a really convenient amenity for homes built during this period.
Now that we have our bearings, it’s time for a quick analysis of the plan:
– the Kitchen is too small and a little isolated, most homeowners prefer a more open concept
– the “Library” space is not well utilized and may present an opportunity
– the Living Room is large, but a dead end- maybe we can find a way to better connect it to other areas of the home
– the Dining Room is generously proportioned- is too much space devoted to “formal” dining?
– the back door into the Kitchen is used to access the home about 50% of the time- the front door is also regularly used
Before we get started, a review of our goals is in order:
– a renovated kitchen that is more compatible with today’s lifestyle is our primary focus
– the updates must stay within the existing footprint
– the budget is not unlimited…

Our Starting Point
We typically like to propose 3 solutions to clients. The first one is often the simplest and that is the case here. Option A proposes to relocate the Kitchen to the old Library space. Why? Because the extra 24” +/- really helps the layout. Corners in kitchens can be problematic. Yes, there are lots of accessories to make corner cabinets more accessible, but in a smaller kitchen it is probably best to avoid them if possible. It also allows us to create a mudroom, pantry or even laundry space. Not part of our requirements but nice to have. A bar area was also a request if space permits. We were able to squeeze in a small one just outside the Dining Room.
Benefits of this Scheme
– minimal wall removal/ structural work
– the possibility of accessory space (mud room, pantry, laundry)
– no change to the Dining Room

Overall it works pretty well. Maybe not the Kitchen of your dreams but an efficient layout and more storage space. But this idea does not address the Living Room connection or creating a more open floor plan. That is the job for Option B.
A More Open Plan
Our next idea is actually a fairly simple refinement of the existing plan. Can you spot what we did? It’s pretty subtle. As mentioned above, that 24” +/- of extra depth in the old Library is valuable in the Kitchen. In this scheme we extended that wall across by taking space out of the Dining Room. This allows us to create an efficient Kitchen layout and incorporate an island. While the island can’t be huge and provide additional seating, it would be very convenient as a work space. By keeping the Kitchen in the same area as the original plan, we are also able to provide a bar area, casual dining adjacent to the Kitchen, and open up the wall to the Living Room.
Benefits of this Scheme
– allows space for an island
– provides for casual “everyday” dining
– introduces a connection to the Living Room

This option does a good job of accomplishing most of our goals. A modern kitchen layout adjacent to an eating area. The opening to the Living Room is an idea worth considering. Now the house has continuous flow- there are no dead ends in the plan. So if this scheme accomplishes most of our goals, what is left for option 3? I’m so glad you asked…
So You’d Like A Modern Kitchen…
In this option we go all in! The wall between the Kitchen and Dining Room has been removed allowing for a much larger Kitchen. A large island with seating space and a feature wall where the cooktop is located have been added to the design. Can you see a beautiful tile layout above the cooktop leading up to a cool exhaust hood? It could be a real conversation piece as guests enter the home and peek around the corner. We have also incorporated the opening to the Living Room to maintain the more open plan and continuous flow outlined above.
Benefits of this Scheme
– a large island that provides plenty of countertop, storage space, and seating
– space for wall ovens if desired
– a sink location that faces guests or family dining at the table
– provides a connection to the Living Room
– updates the plan to be very open

Scheme C is the most modern of the layouts but it comes with a cost. We lost the formal Dining Room – the space was used to create a much larger Kitchen. The opening to the Living Room helps with the feeling of openness and improves flow through the house. But, this connection may necessitate a rethinking of how the room is used and furniture layout in the space.
Wrapping Up
We explored many ideas for this challenge but curated them down to these three. There really is no right or wrong answer, they could all be further developed into great spaces. It comes down to personal preference- what works best for your family.
Another issue to consider before making a decision is what is your long term vision? Do you plan to stay in the home for many years or will you be leaving in 4-7 years? The answer might not just effect appropriate budget to invest. Maybe a master plan is in order? If you are considering occupying the home for a long period of time, considering a Family Room addition might makes sense as a phase II. It is the room that is missing from an updated 1st floor plan. If that is a possibility, it could help make the decision or influence the layout.
Going back to our original challenge, is it possible to create a more modern kitchen without adding space? I think we have proven the answer is an emphatic yes!
What would you do?
To see further revisions to the design, check out Design Lab – The Perfect Solution.