Contemporary architecture describes today’s building styles using new techniques and the latest building materials. The trend boasts a wide array of influences which are quite diverse, borrowing bits and pieces from a variety of styles and eras.
Contemporary design has gained popularity because of the rise in the housing market and is gradually becoming one of the biggest design trends. For many homeowners these days, when the opportunity is presented to remodel, they think outside the box. It’s not just about renovating or adding space, but creating something that inspires. As a result, architects and designers are challenged to find creative ways that are not confined to the limitations of traditional techniques or styles. In the photos that follow, we highlight the innovative and ever-evolving styles of contemporary design.
Efficient Space Planning
The open floor plan is one of the driving forces of contemporary designs. In the plan below, the client’s brief was to transform their 1965 compartmentalized home into a space where they can entertain.
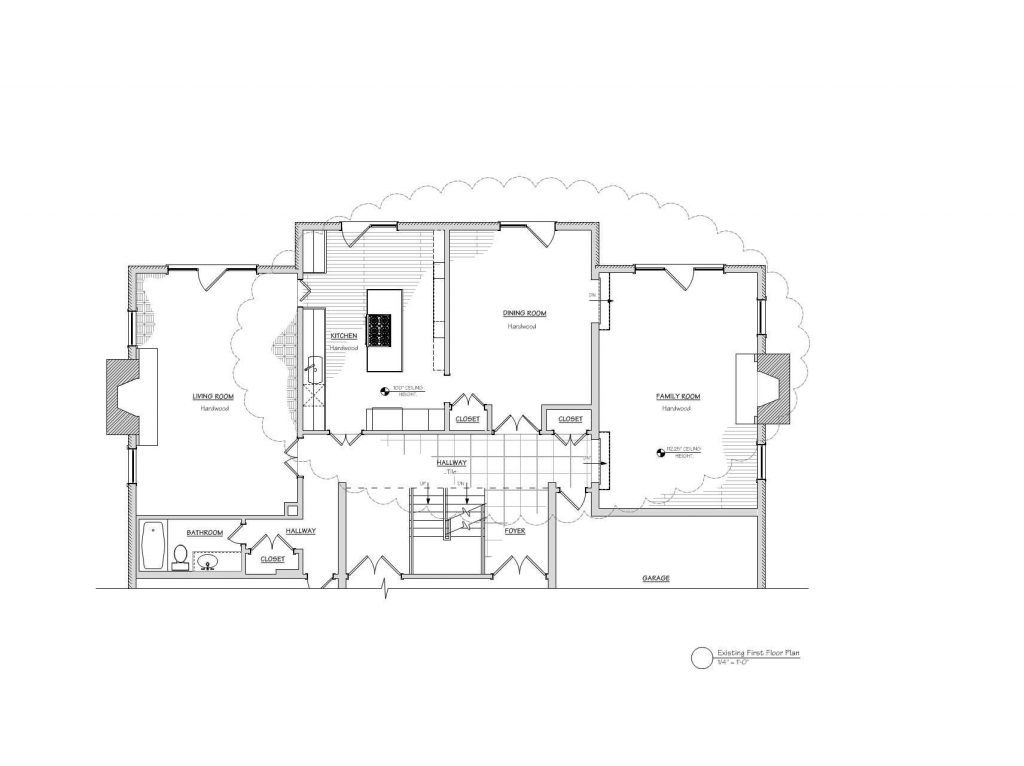
By removing the walls that separated the kitchen, dining and family rooms we created an open floor plan which gives an illusion of a much bigger space. The kitchen now flows naturally into the dining and family room, maximizing the floor space.
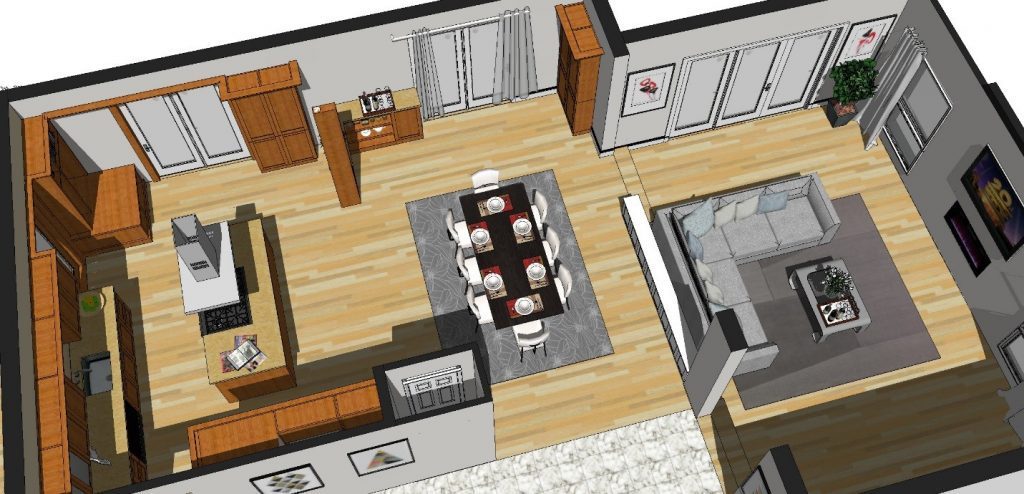
The results: one large space that creates a natural function for entertaining or every day family use.
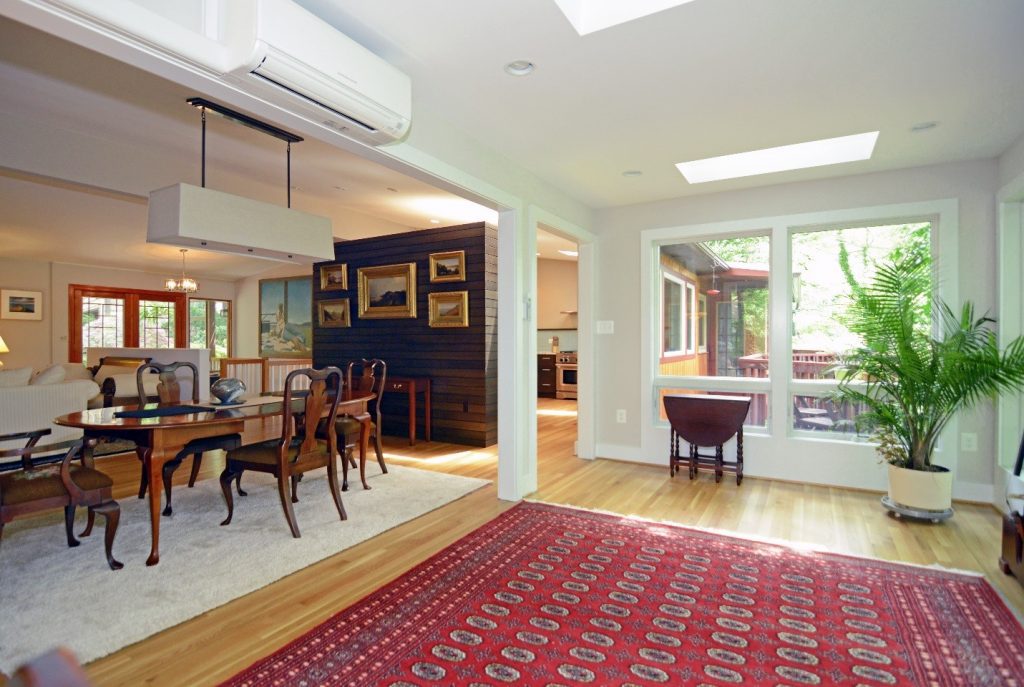
Above, a newly renovated home which showcases an open, airy and well-connected space. To create this kind of space, homeowners are now reallocating space traditionally thought of as untouchable.
Large Dimensions
One of the most appealing features of contemporary home design is the use of large full height glass windows and doors, as opposed to the use of solid walls. They are designed for a slim-line appearance to maximize your viewing space.
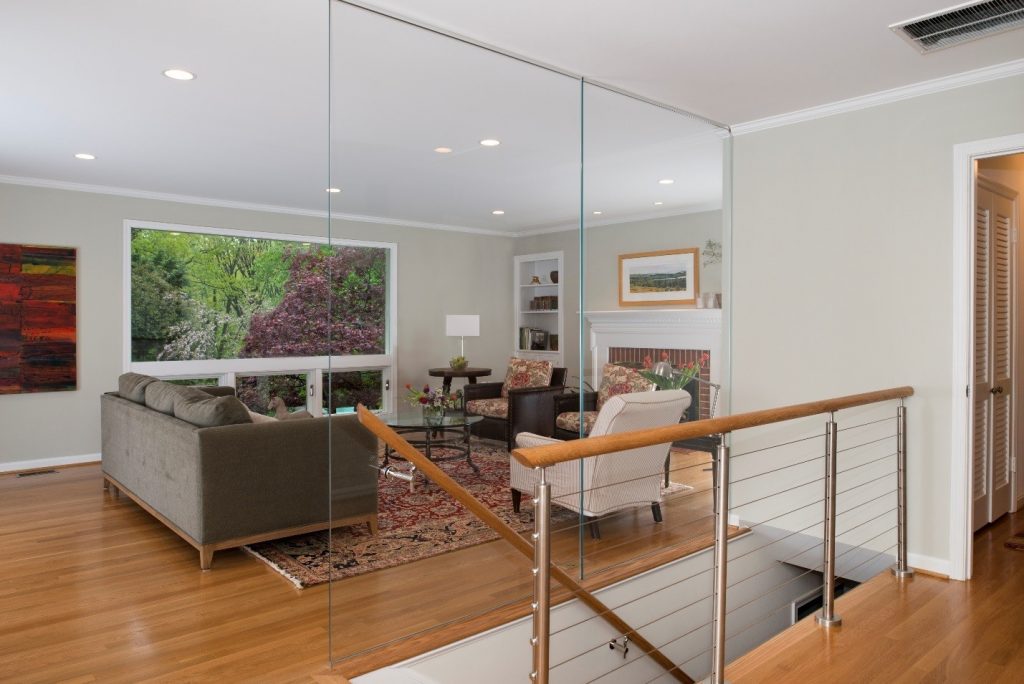
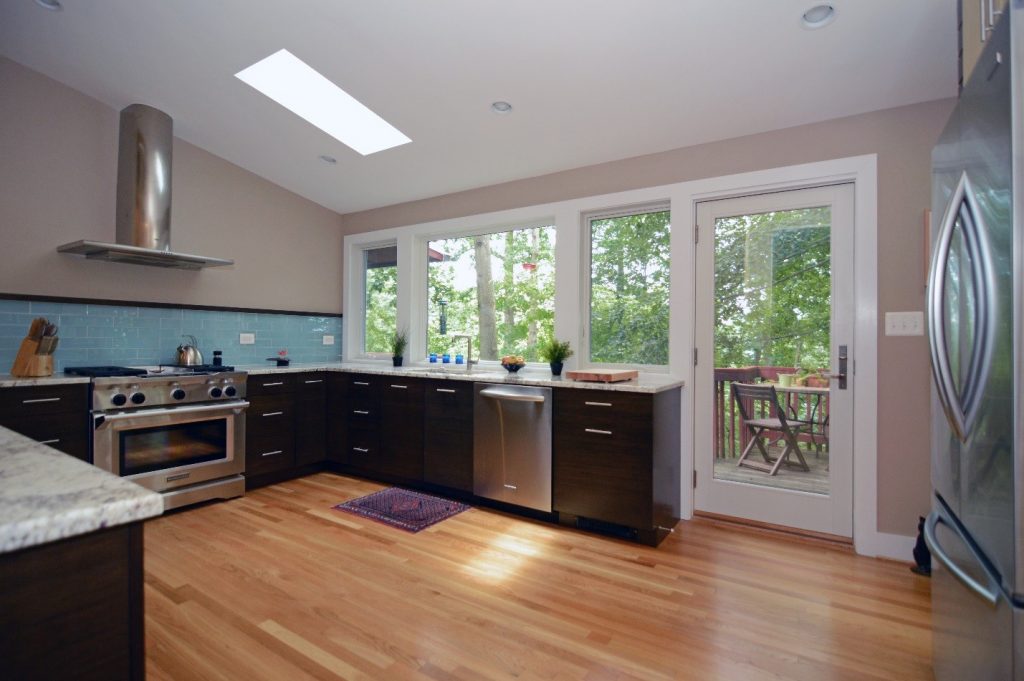
The large window used on the rear wall of both homes in the photo above provides ample natural light and compelling scenic views of the exterior.
Simplicity
Contemporary style kitchens and baths have simple and clean lines that keep moldings or decorative details to a minimum.
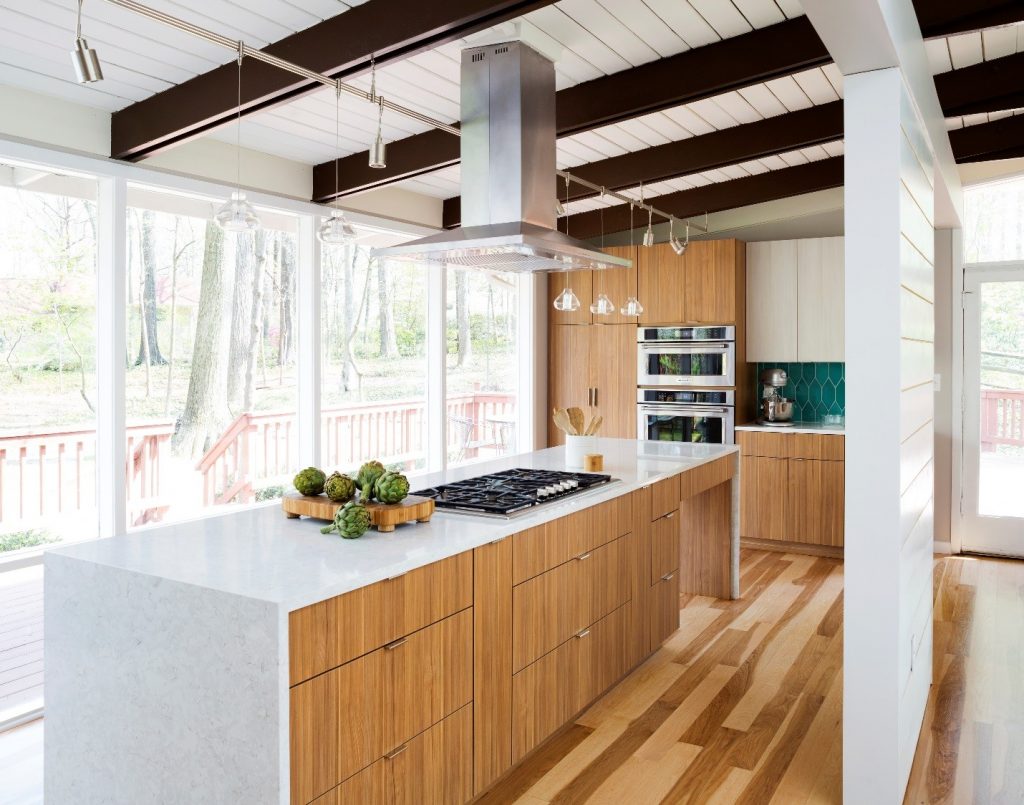
The style is evident in this newly renovated kitchen which features a slab door cabinet and a seamless countertop with a waterfall edge on the island.
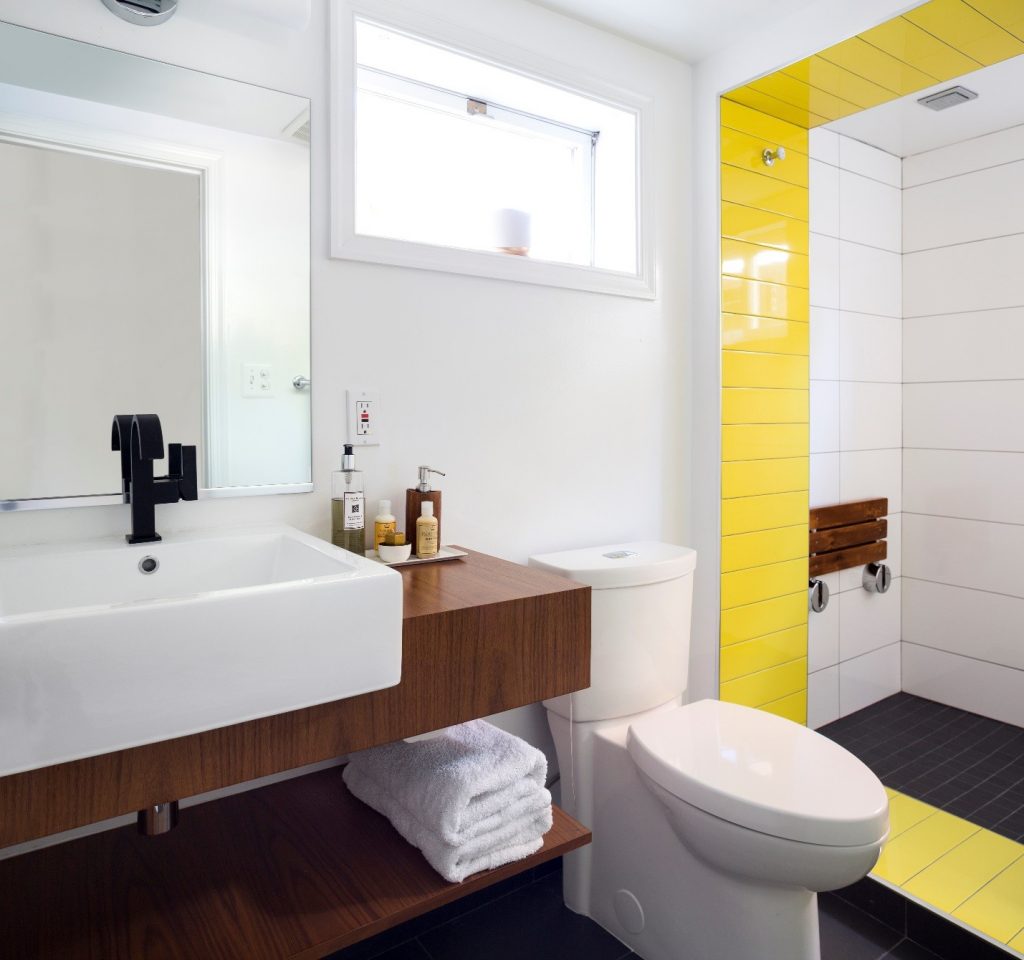
The same clean and simple style was adapted to renovate this bathroom and transform it into a contemporary bath. Using yellow colored tiles to brighten the space and complement the monolithic form vanity.
Today, more than ever, it’s become acceptable to embrace contemporary styles and trends which are defining the future of residential architecture. This can be executed while exercising respect for the original architectural character of your home.
So, let’s think outside the box with your next project and allow the architects and designers at Case Design to help create something that inspires, tailored specifically to your needs.