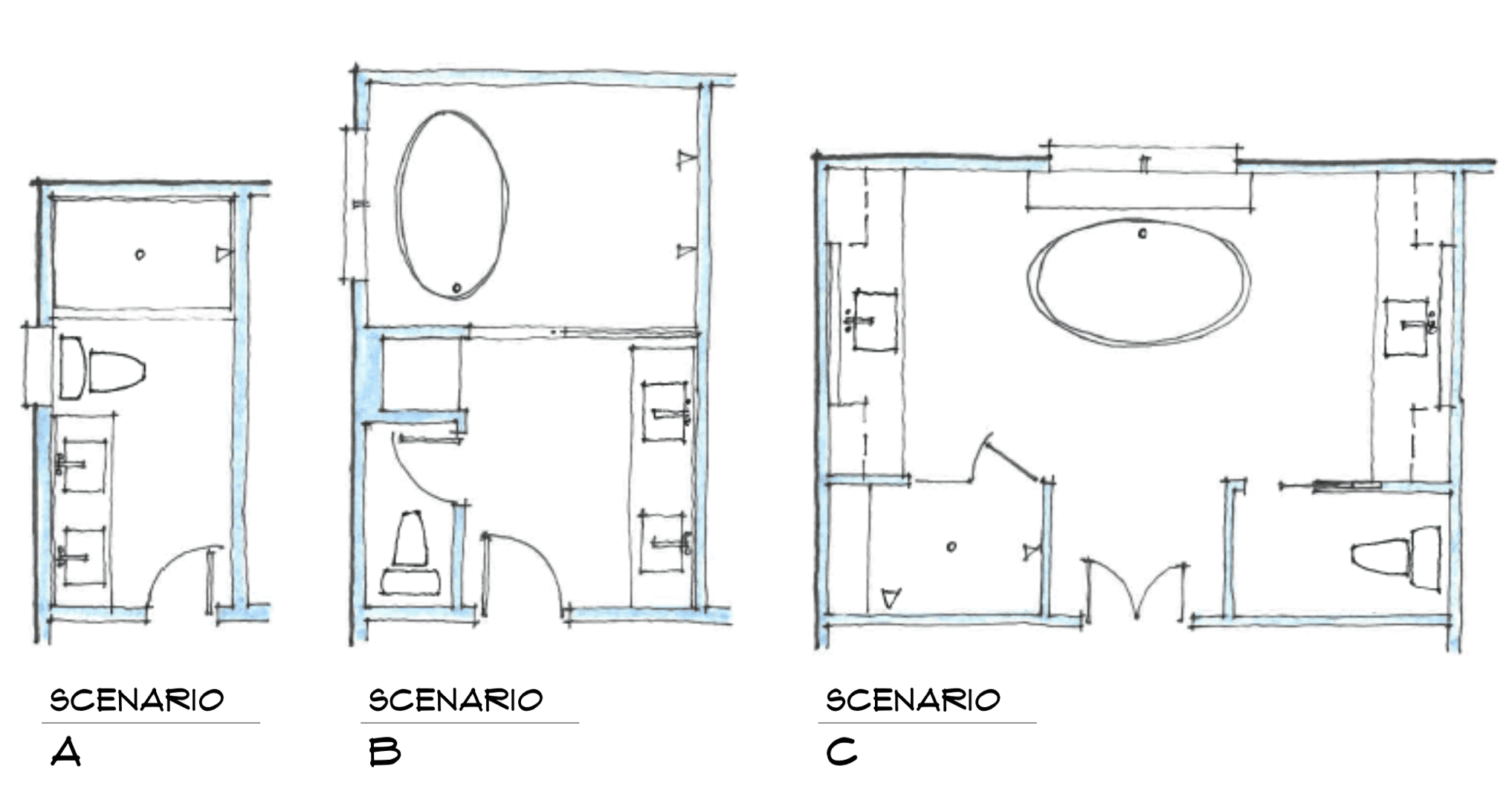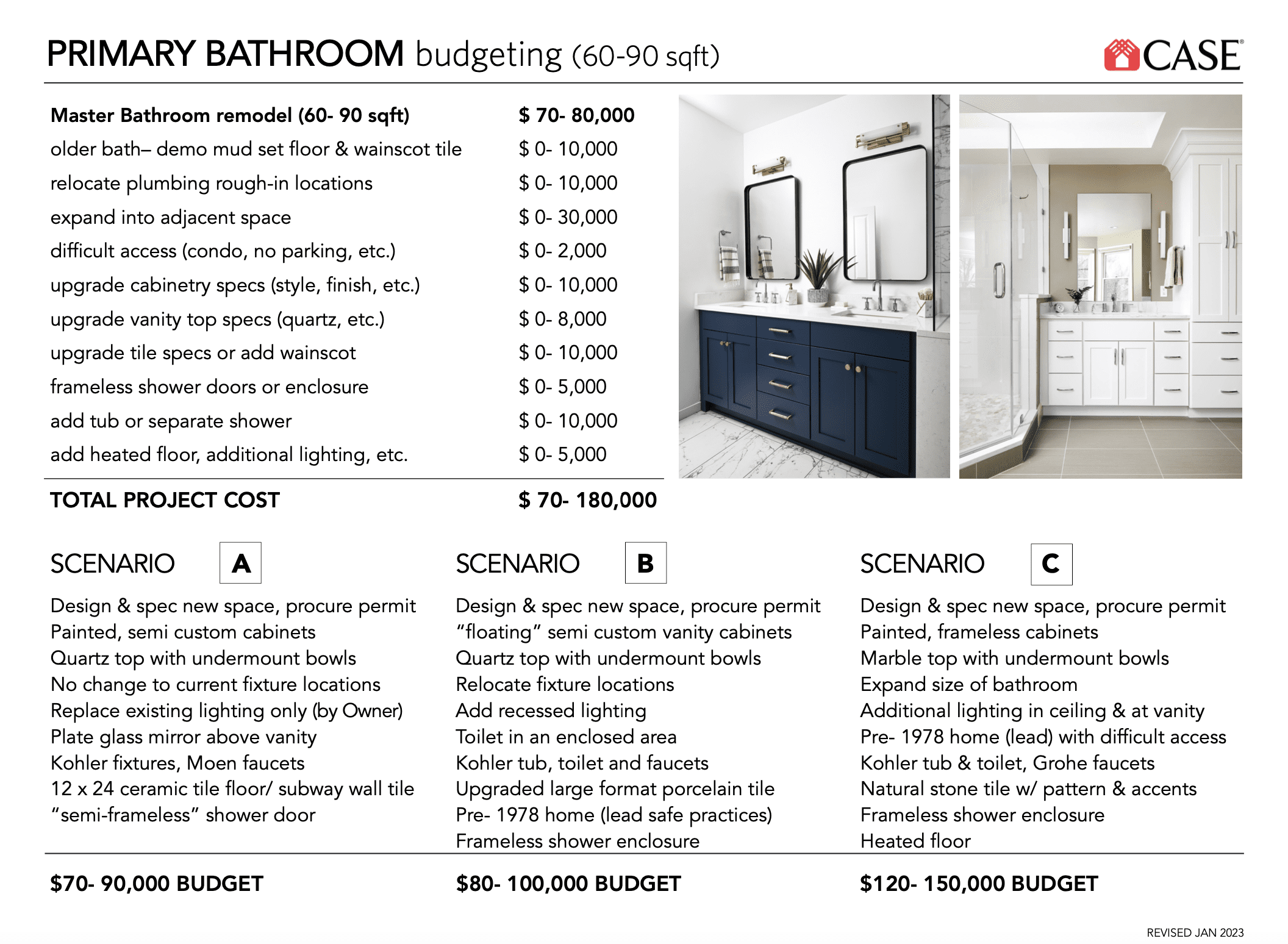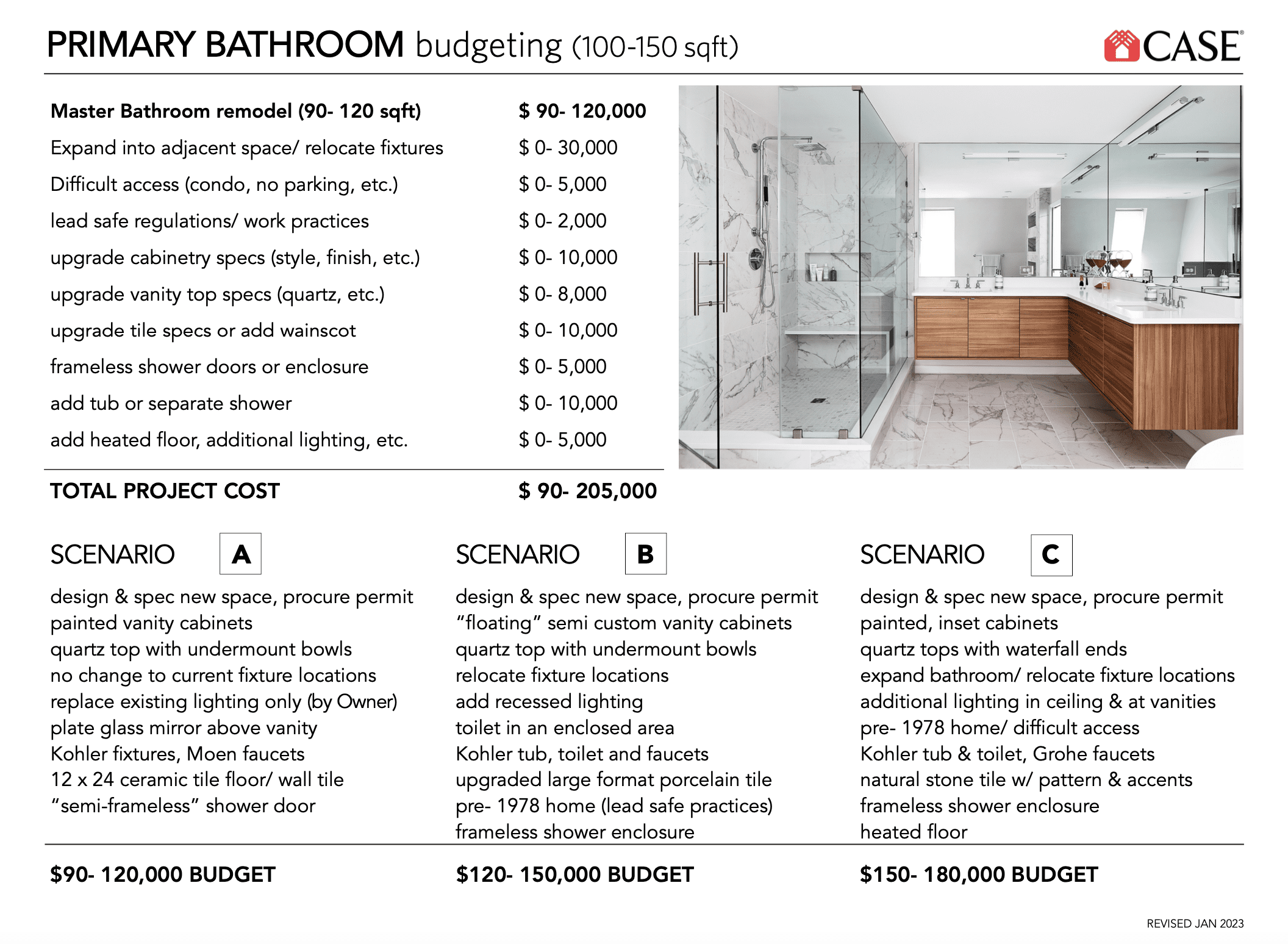It sounds like a simple question. We remodel 200+/- bathrooms a year, we should know this! Well… It’s a little more complicated. We will get there, but first, let’s go through a few of the issues that are going to effect the cost of a Primary bathroom.
The first one is size! Unlike Hall Bathrooms, which are pretty typically 5 feet wide by 7 or 8 feet long, Primary Baths vary tremendously in size. With this variation the fixture count can vary as well- 1 sink or 2? Shower only? Tub/shower combination? Separate tub and shower? You get the idea. Here are 3 examples of a primary bathroom. As you can see, they can be similar in size to a Hall Bath or quite large.

In addition to the size of the space affecting price, there are construction and logistical issues that influence the final cost of a project:
- Is the tile floor “thin-set” or “mud-set”?
- Was the house built before 1978 and lead safe work practices need to be used?
- Is there parking available or is someone constantly running to a meter?
- What floor is the bathroom on? Is everything going up a few flights of stairs?
- Is a permit required?
Then there are the mechanical/electrical issues that might need to be addressed:
- Is there galvanized pipe that should be replaced?
- Does a radiator need to be removed and reset?
- Is there sufficient electrical and lighting in the space?
- Is there an exhaust fan in the space? Is it properly vented?
- Is anything to be moved? Is the layout changing? Are plumbing or electrical rough-ins being relocated?
- Are we taking space from adjoining rooms to make the existing bath bigger?
And finally, there are design and material factors involved in the final price of a project.
- Types and costs of materials selected
- Special features: heated floors, body sprays, tile details, etc.
- Are we reorganizing the space? Taking space from adjoining rooms?
- Too many other factors to list…
With all of that said, the answer to how much? depends on lots of factors. But… let’s take a stab at it! We’ll start by outlining a “typical” scenario:
- The project is in a single-family home, built in the early 1970’s, in the suburbs of Washington, DC (we will use EPA mandated lead safe work practices)
- Good quality, name brand materials will be used
- We will look at 3 different scenarios using the bath plans outlined above
- The project will be built to current code requirements, a permit will be procured, and it will be inspected by local authorities
- Professional Designers will be involved in the development of the project
- The work will be done by a professional company that is licensed and insured
- All work will be backed by a 5 year warranty
SCENARIO A:
This bathroom is similar to a typical hall bath but it is long enough to have 2 sinks. We are converting the tub/ shower to a shower only with a frameless glass enclosure and the bathroom currently exists in this configuration. We are not moving walls, doors, windows, etc.
BUDGET: $70- 90,000
SCENARIO B:
This bathroom is much more involved than A. It is big, so we are taking space from an adjoining room. This bath also has an enclosed space for the toilet, a tall storage cabinet, and features a wet-room for the showering space and the free standing tub. A frameless glass wall separates this area from the vanity space.
BUDGET: $100- 140,000
SCENARIO C:
This bathroom is enormous. A bathroom of this size is usually associated with an addition OR is in a large newer home that was built in the last 25 years. These spaces are often constructed using “builder-grade” materials and can wear out or look tired pretty quickly. They can also be very large. This bath has it all: an enclosed space for the toilet, separate showering space, “statement tub,” large vanity areas with lots of additional cabinetry and plenty of space.
BUDGET: $150- 200,000 (not including an addition)
Surprised? Honestly, sometimes we are too. Primary Bathrooms can be expensive spaces to remodel. There is a lot of work that goes into a bathroom project- framing, electrical, plumbing, lots of tile, cabinetry, countertops, shower enclosures, mirrors, medicine cabinets, towel bars, and other features add to the cost.
These are just examples. We have never done the same project twice so the cost of a project you are considering may differ substantially from the budgets above. Our goal is simply to give you a frame of reference. Admittedly, we get to design and build some spectacular spaces.
You also might find the following information useful. We often share it with potential clients when we visit them. The first graphic is for a good size bathroom- maybe 6’ x 10’ or as large as 9’ x 10’. The second graphic is for larger spaces.
So, how much does it cost to remodel a Primary Bathroom? It depends…

