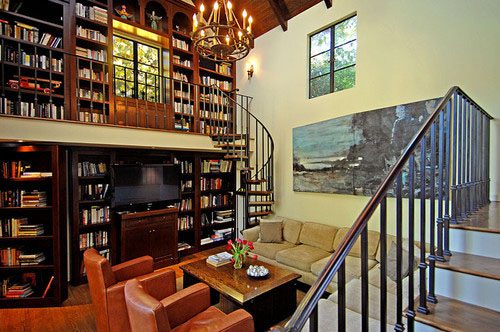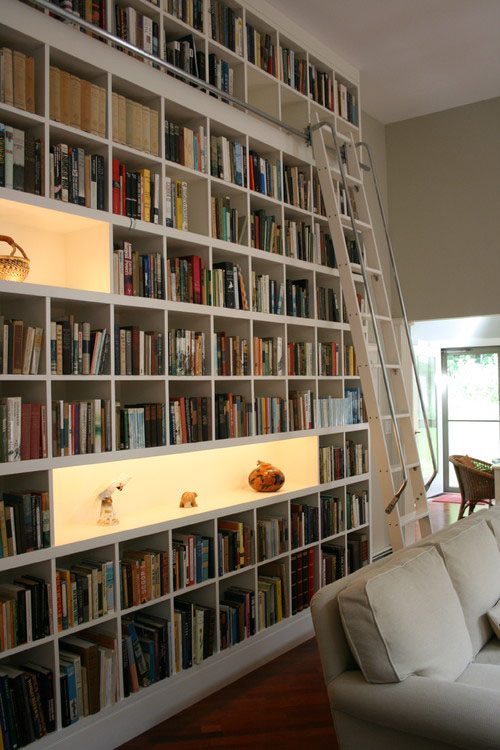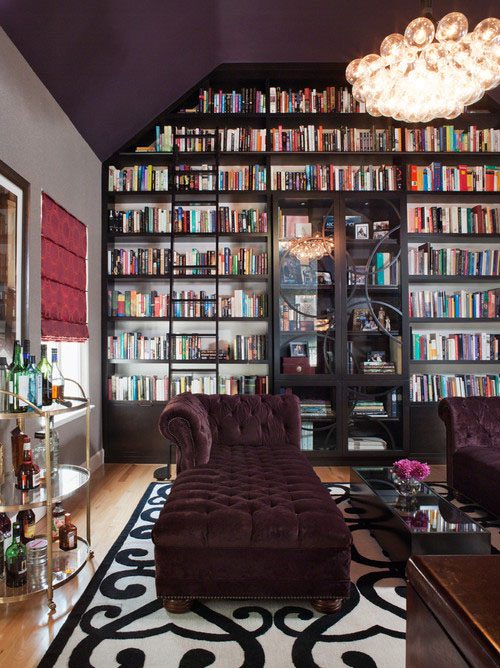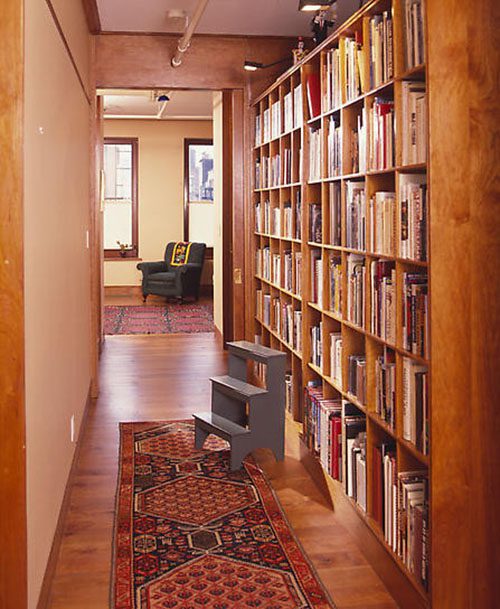Home libraries can conjure up images of dark rooms with vaulted ceilings, haunted mansions, or perhaps a friendly game of Clue.
Not every home has the space to devote an entire room or even an entire wall to a home library, but more architects and designers are finding innovative ways to integrate a library space into the home elsewhere. Even with a growing number of people trading in their paperbacks for tablets, many homeowners continue to build traditional book collections. Many households have an anthology of heirloom family books, and some publications are simply better enjoyed in print. A book display is an opportunity to create aesthetic organization and storage while personalizing your home through design elements. Regardless of your home’s size, seek out that underused space that inspires creative ways to build a custom home library. You’ll be surprised at the library designs you come up with. Try using these innovative home library ideas to help you get started.

Vaulted ceilings can waste a lot of space inside a home. This living room library makes use of some of that space while maintaining the open feeling of the room, by taking the bookshelves all the way to the ceiling.

This similar home library design integrated the library into the great room. Custom shelf lighting brings attention to accent décor and makes the library wall less overwhelming.

This modern living room mimics the feeling of a grand library along one wall, using every corner created by the unique angle of the roof.

This large, open space at the end of a second-story hallway was remodeled into a sunny, inviting home library, rather than turning the space into a TV room or closed guest room. The shelving maintained the antique cottage look created by the architecture and wainscot walls.

If your hallway is wide enough, consider converting one wall into a home library.

This walk-in closet was converted to a book nook and reading room. A space like this one can hold a surprisingly large collection of books.

This walk-in bedroom closet makes every inch of space accessible with a library-style ladder and would make a wonderful home library design.

It makes sense to add a library inside a home office space. The cubby holes in this home library design maintain organization and a uniform aesthetic.

These custom library shelves add privacy to the open floor plan and full take advantage of the space between levels.

Staircase landings are commonly underused spaces in the home where there may be just enough room for shelving or a bookcase. These custom shelves utilize the space under the stairs as well, while the open stairs and glass wall keep this library in full view.

A spiral staircase creates a beautiful custom book nook in the stairwell space

This tiny closet satisfies the need for reading material in the bathroom and support’s this powder room’s vertical-axis design theme.

There’s often underutilized space found in a guest room. This custom design puts the home library where there’s extra space and integrates a small corner desk that doubles as a vanity, in order to work around the design dilemma created by the window.