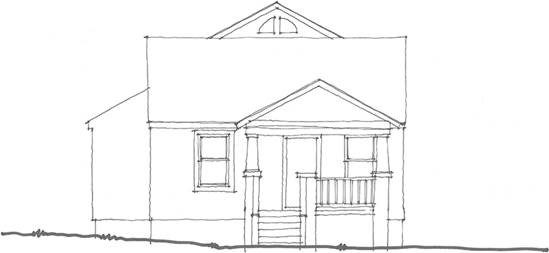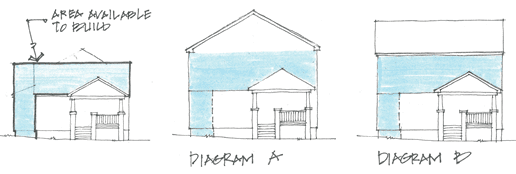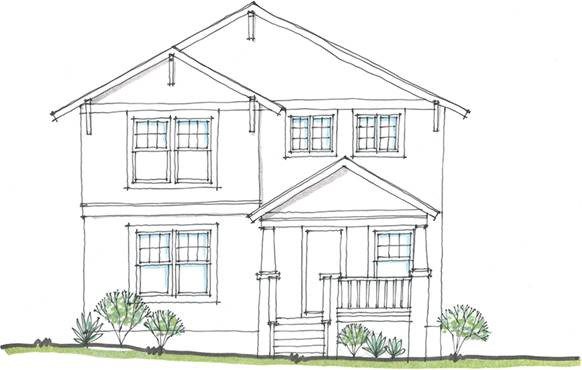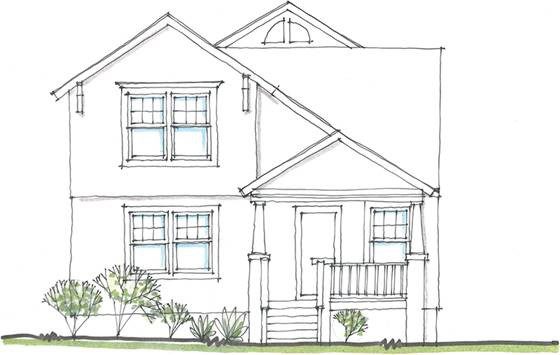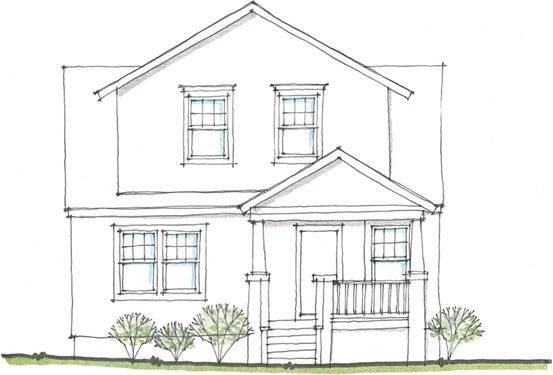In this episode of Design Lab we have a very unique challenge. The project could result in turning things upside down.
Setting the Stage
Our clients need more space, but they love their home and are concerned about ruining the charm of the existing structure. Their inclination is to dig out and expand the basement to create an “iceberg house,” with lots of space underground, but just a little showing above. Why? Because they appreciate the scale of their home and they want to preserve it. While an interesting concept, I think we can do better. A below grade addition is going to be complicated and expensive. We are also concerned that it will not add much value to the property. We will explore the possibility of this approach but we also want to propose another solution.
The only way that these clients are going to even consider an addition is if we are sensitive to the aesthetics of the front elevation. It won’t matter how well the space works if they don’t like the exterior. They don’t want to be the big house on the block that is out of proportion with their neighbors. The front elevation has to be just right. So that’s where we start.
One caveat. While I love technology and marvel at what we’re able to model in 3D there’s something about a sketch at a preliminary stage that does it for me. So forgive my scribbles, we’re going old school.
Scale and Proportion
A quick analysis of the existing home’s front elevation shows a one-story structure with the roofline of an addition built by a previous owner peeking over the ridge. This rear addition also extends beyond the edge of the original home on the left side but sits well back from the plane of the front elevation so it’s mass is concealed. The front porch is a strong architectural element of the house that the clients want to preserve. But we need to find more space! On the first floor we have room to grow to the left, and the entire front half of the second floor is also available for expansion. Diagrams A and B show variations on the “drop-a-box” on the house method: Expand the first floor, maximize the second-floor space, and cover it all with pre-manufactured trusses. Simple, efficient, and definitely the most cost-effective approach. But for this client, it’s not the solution we’re looking for. We want to maintain the scale of the existing home and keep its proportion appropriate for the neighborhood. We need to explore some other options.
It works, But The Proportion Is Wrong
Our first attempt uses the efficiency of the “box” approach but with a little more finesse. We have attempted to reduce the mass of the new 2nd story addition. We have done this by breaking the plane of the front facade with a cantilevered area that introduces a smaller gable at the left side of the roofline. We also incorporated brackets and additional trim elements to add some interest and detail to the elevation. This approach maximizes the amount of interior space. Not bad, but it is too big and imposing. The house has lost some of its charm. Let’s try again.
Meeting Halfway
Our next effort extends the first floor, but this time we build out only half of the second floor area. You can still see the older addition peeking over the roofline. We again incorporate similar roof pitches and overhangs, brackets, and details from the existing home. The new roofline also continues the line of the front porch, emphasizing one of our clients favorite features of the home. The scale is better, but there is still work to be done on this option—that odd triangle in the middle, for instance. How do we deal with that? While not quite right, it feels like we are heading in the right direction.
A Real Contender
This is the elevation that caught the client’s eye. The shape, massing, and overall aesthetic felt most comfortable to them. It disguises the previous addition that could be seen from the street, has a size and proportion that is compatible with the neighborhood, and maintains some of the charm of the original home. The details of the second-floor dormer require further thought and the window locations and pattern warrant further study, but this is the direction to pursue.
We worked from the outside in on this project, starting with elevations and, once we found the elevation that the client was interested in, we turned to the plan. This reversed the typical process of developing the space/plan and having the elevation respond to it. Even though we have a direction, we’re not done with this elevation study yet. In our next Design Lab, we’ll consider further refinements. Stay tuned…
This blog entry is adapted from the original article in Professional Remodeler.
https://www.proremodeler.com/outside
