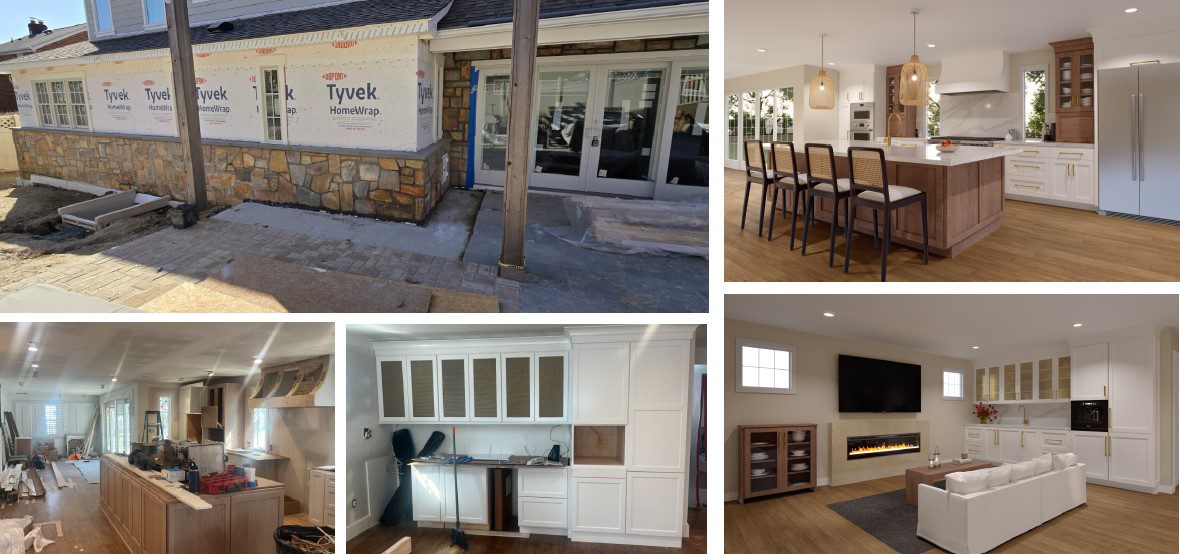Behind the Build: A Closer Look at This Unique Bump-Out Renovation
This under-construction renovation showcases a truly standout design element: a 38-foot-wide by 6-foot-deep bump-out addition that dramatically transforms the rear of the home. Seen in the top left of the photo, the bump-out not only expands the overall footprint but also allows for an uninterrupted 38-foot-wide opening across the back of the house—without any visible support posts. That structural achievement makes the space feel incredibly open and sets the stage for a luxurious, expansive kitchen layout.
The kitchen itself is designed to impress, both in function and finish. With the added square footage from the bump-out, the space becomes a true centerpiece of the home—perfect for entertaining or everyday living. The openness flows directly into the adjacent living area, where high-end details continue to elevate the overall feel of the home. This seamless transition from kitchen to living space ensures the bump-out not only adds size, but also improves how the home lives and breathes.
In the bottom right of the image, you can catch a glimpse of the adjacent living area, which features a stunning custom wet bar. A luxurious gold mesh detail in the cabinet doors adds a rich texture and warmth—just that accent alone cost several thousand dollars. Topping off the space is a sleek, built-in Miele coffee maker, seen in black. Altogether, these details reflect the kind of craftsmanship and attention that make this renovation not just bigger, but better in every sense.
