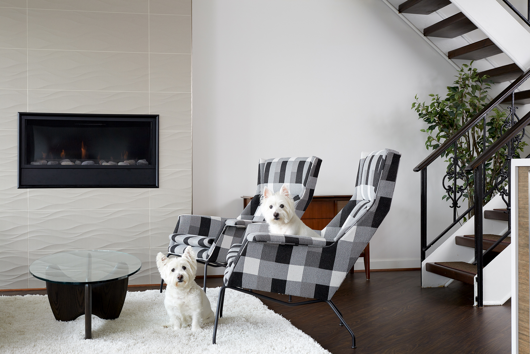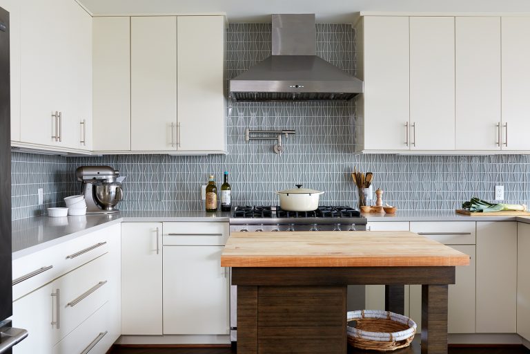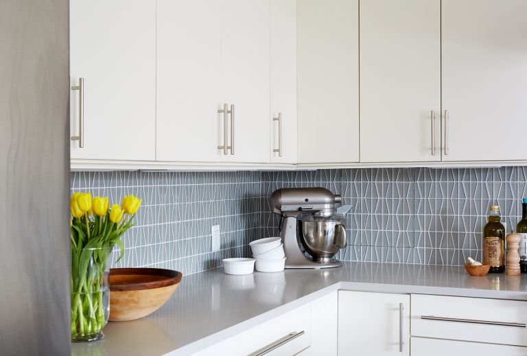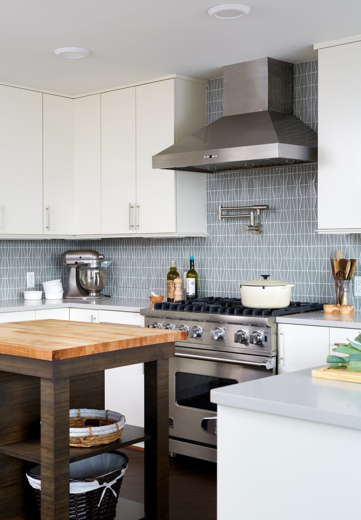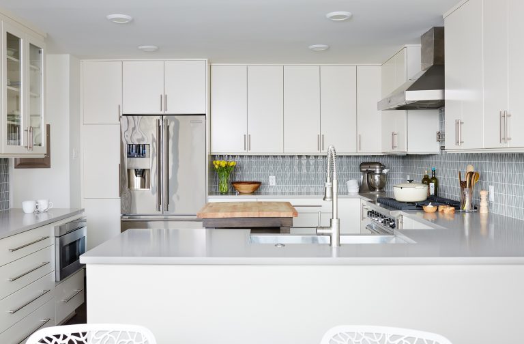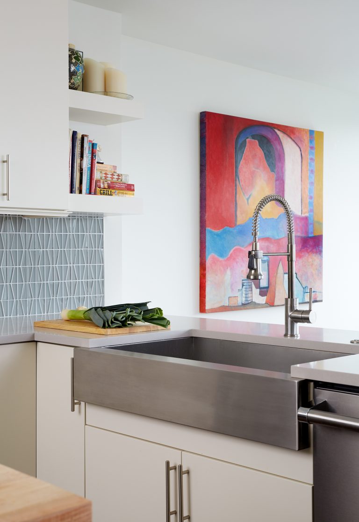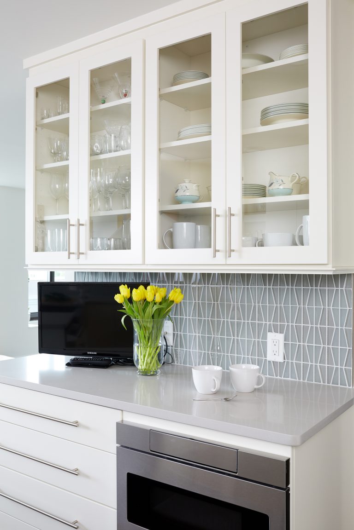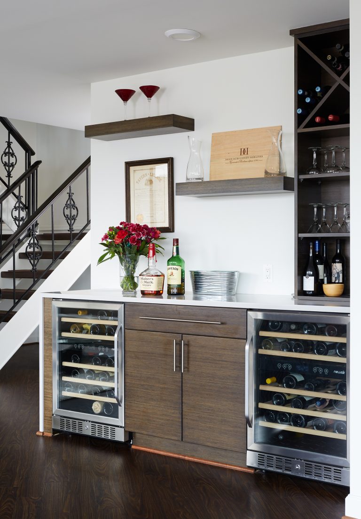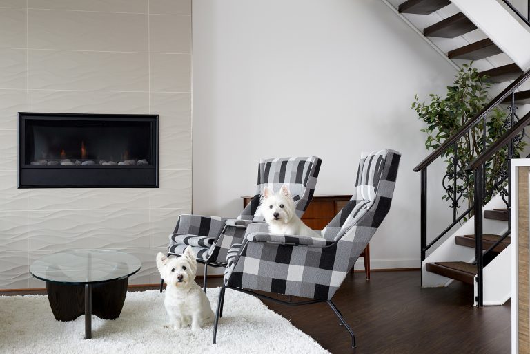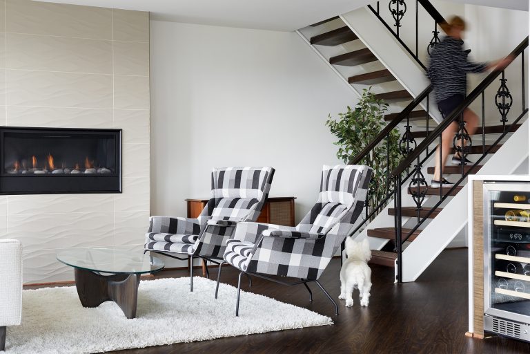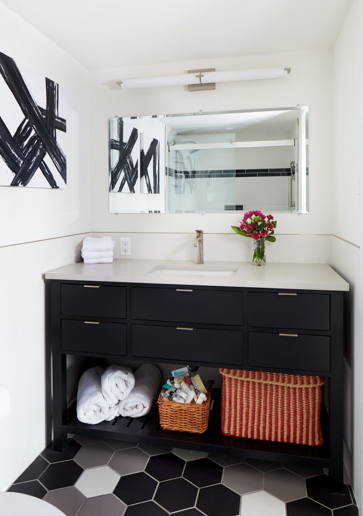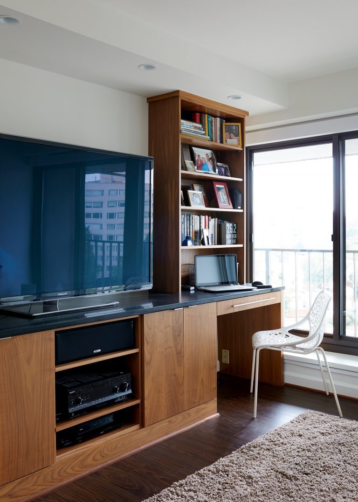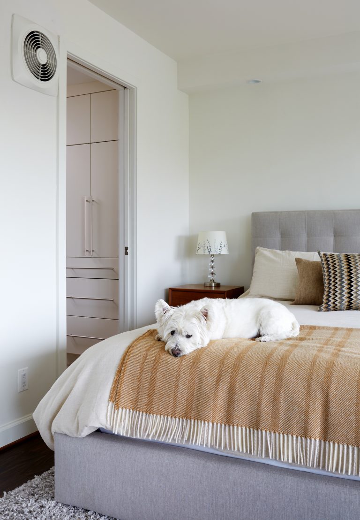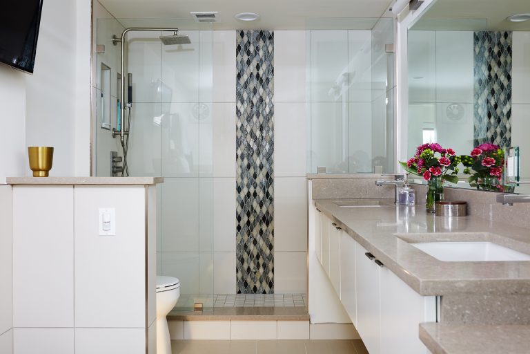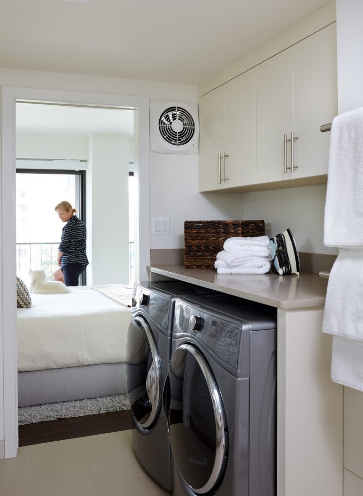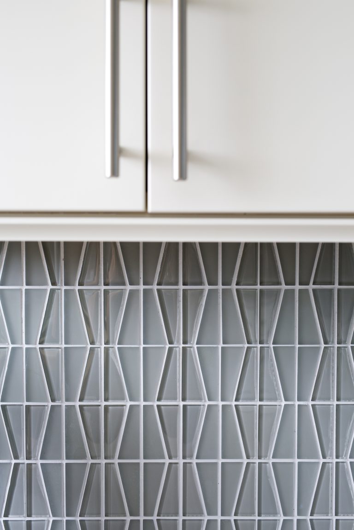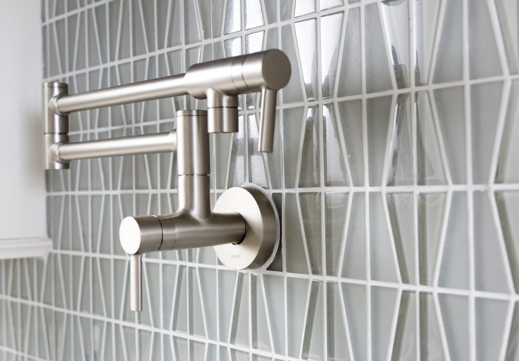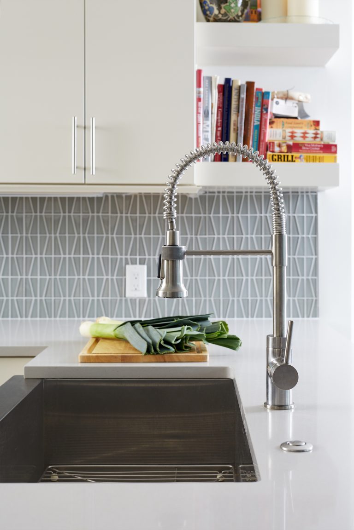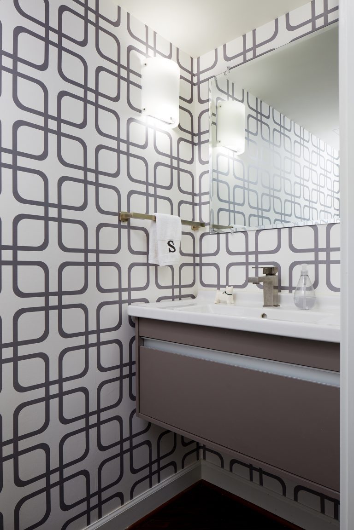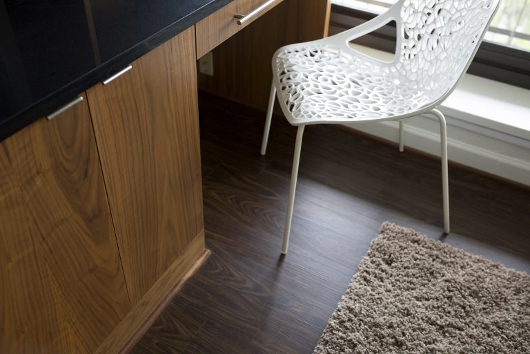The Opportunity
Our clients purchased a condo and wanted to update it to meet their needs as quickly as possible, so they could move in. They wanted the style to mimic the retro/modern look of the newly renovated Watergate hotel, and to fit in with the building.
The Outcome
The modern style always has a lot of unique finishes and materials with much attention to detail. The bar has a waterfall edge counter top. In the bathroom we added a heated towel center, a spot for a TV in the bath, and lights on the inside of the knee wall hiding toilet. The office cabinetry was made custom to fit our clients electronic components. In the kitchen the island was built to match the bar cabinets, with a butcher block top to replicate their original island. We installed a fan in the wall of the master bath to help circulate the hot air from the dryer, and added bulk heads with recessed lights in master and office/guest room. There is a bold pattern layout of the floor tile in the guest bath, as well as an open/walk in shower in the master with floating cabinets.
