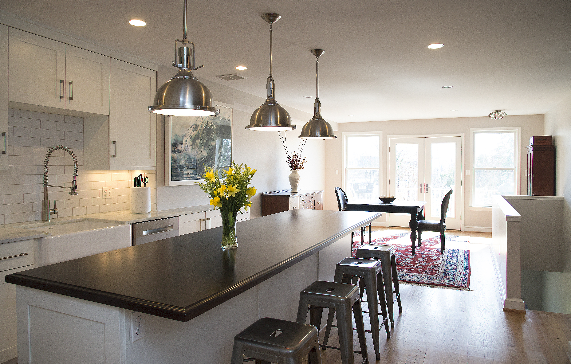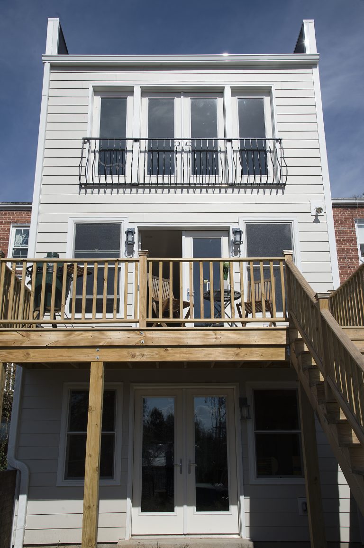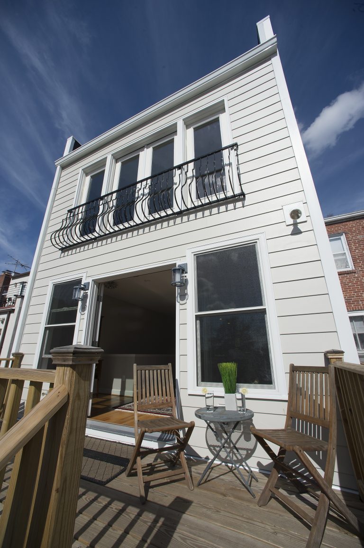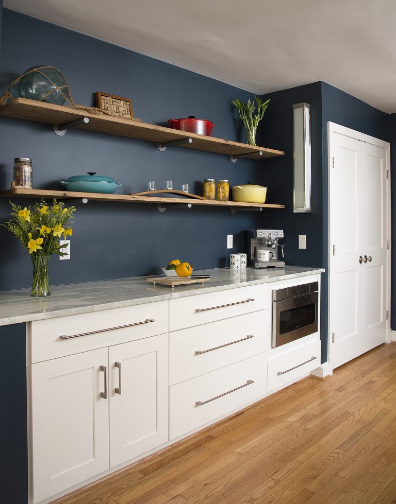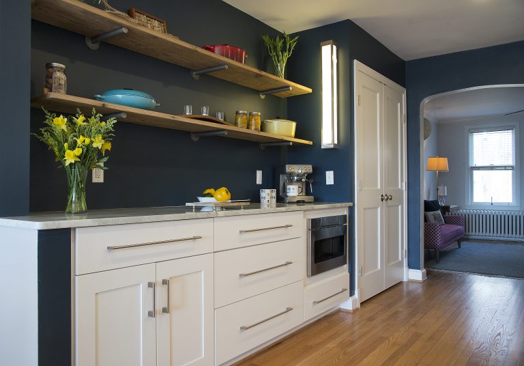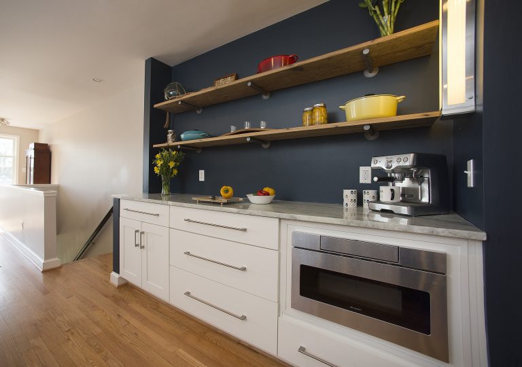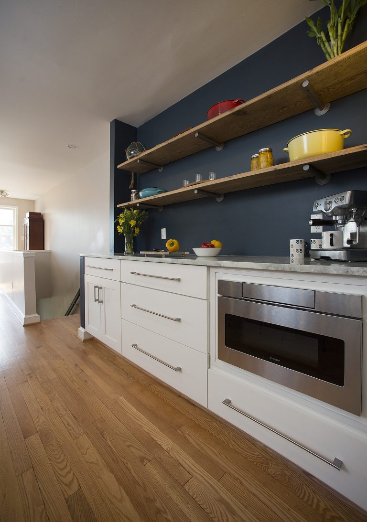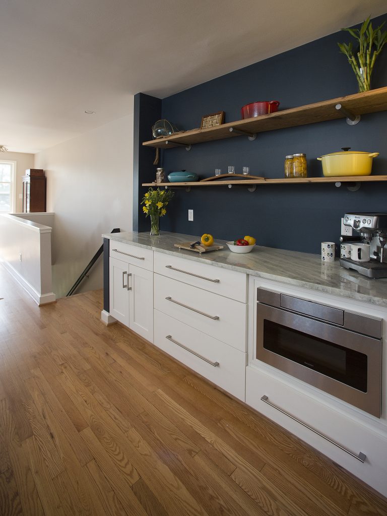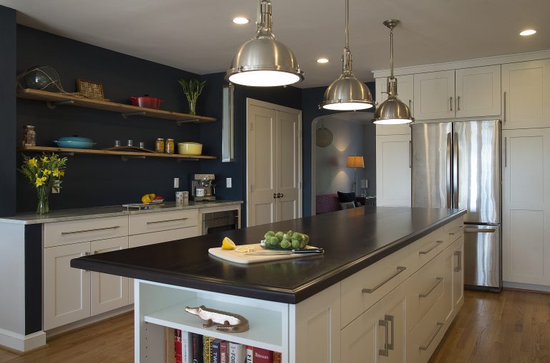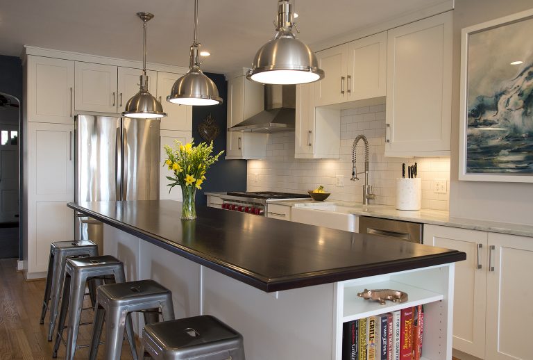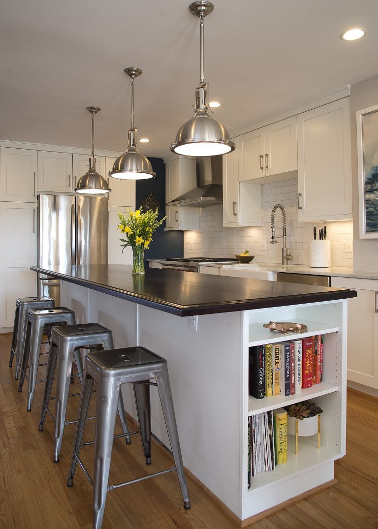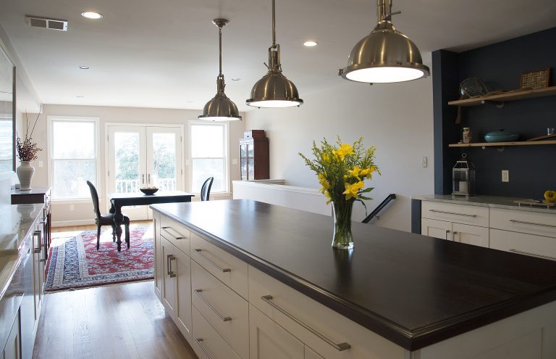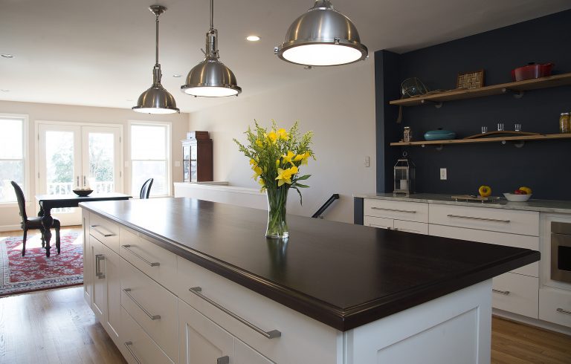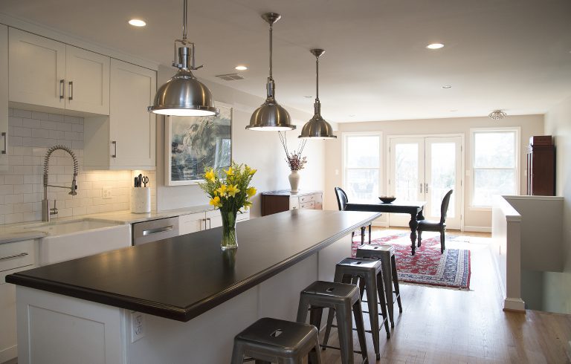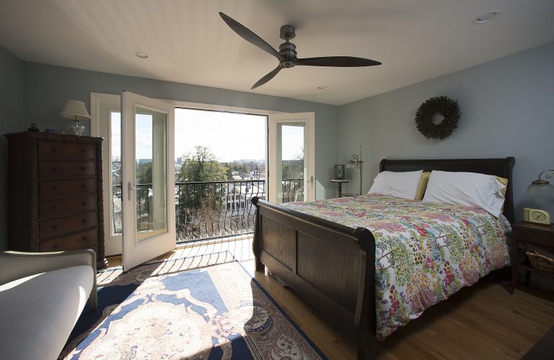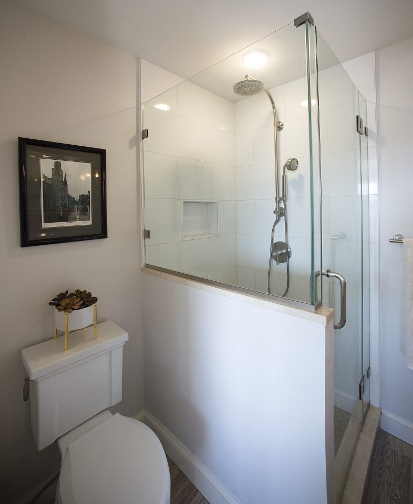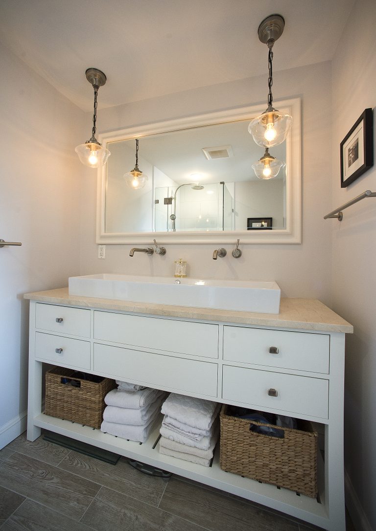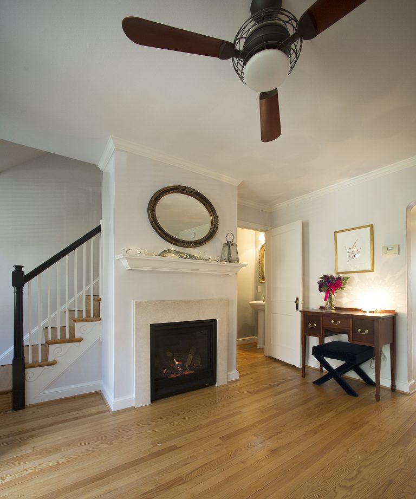The Opportunity
Our clients needed a bathroom upstairs and a powder room on the 1st floor. They wanted a bigger kitchen for socializing and elbow room. They also wanted to better define their living room, and not have their back door be the focal point as soon as you walking in.
The Outcome
This remodel has many unique features. We closed off the original stair case to the basement and used the space for the powder room. We also added a new staircase from the main level to the basement, and living room now has a gas fire place for everyone to enjoy. Two other unique features is the wood counter top on the island in the kitchen, and a “trough lavatory” in the master bathroom.
