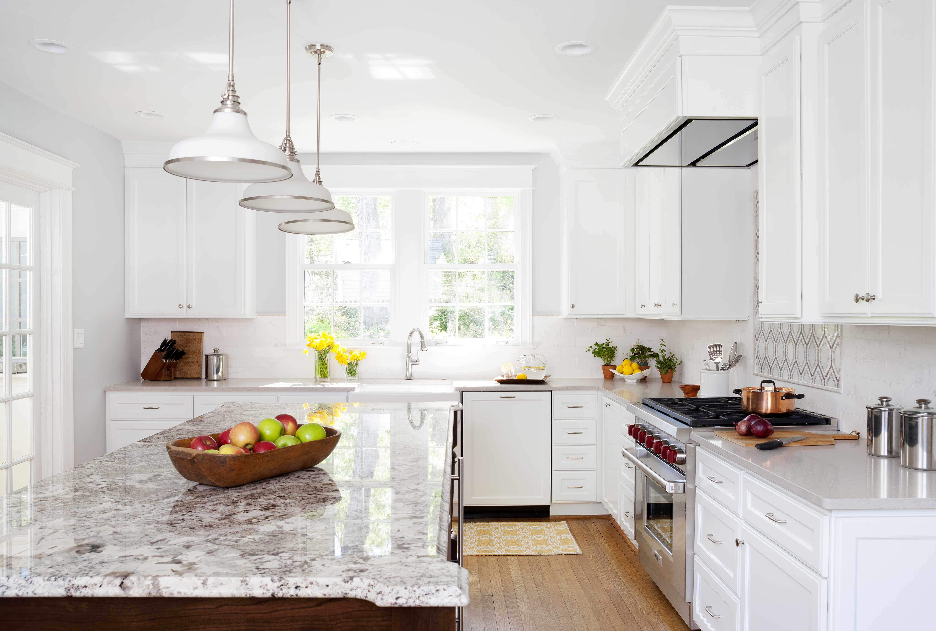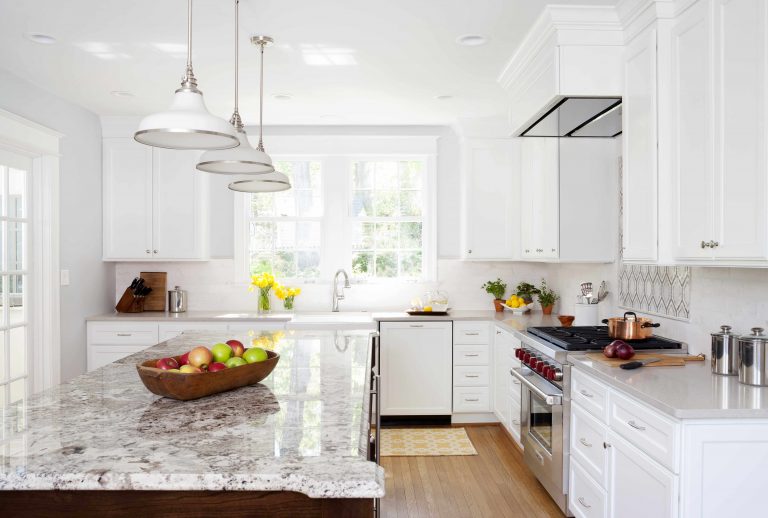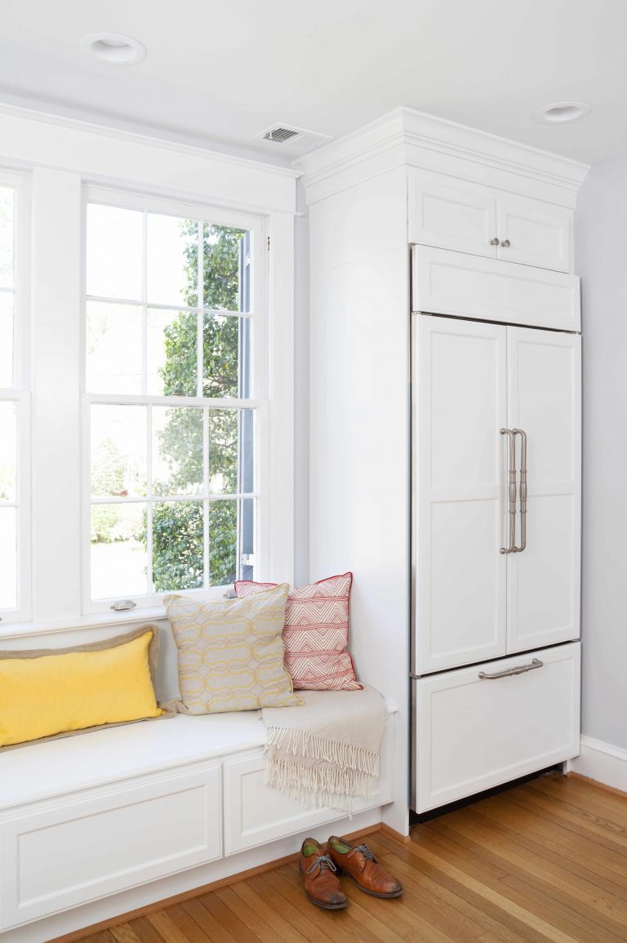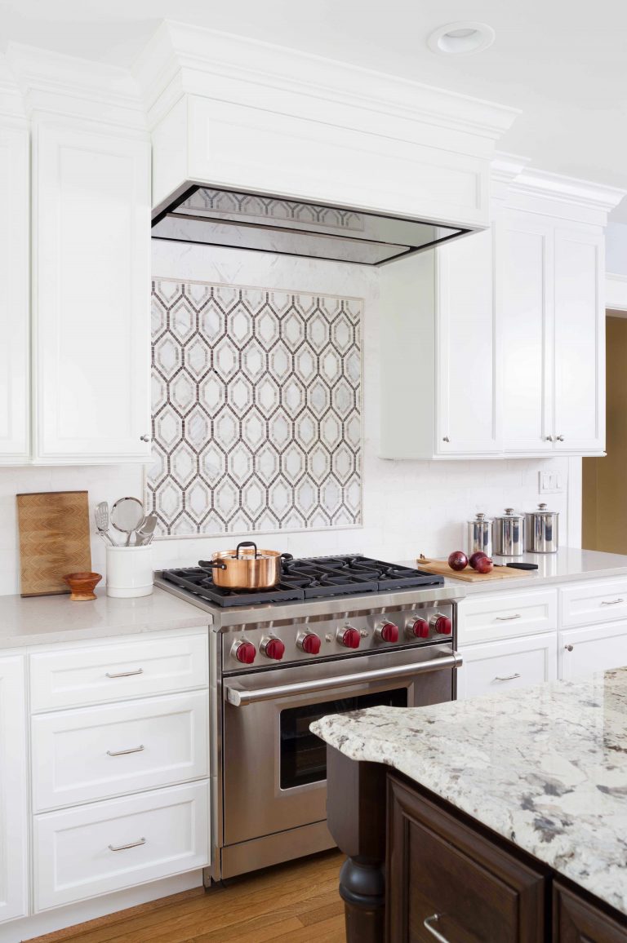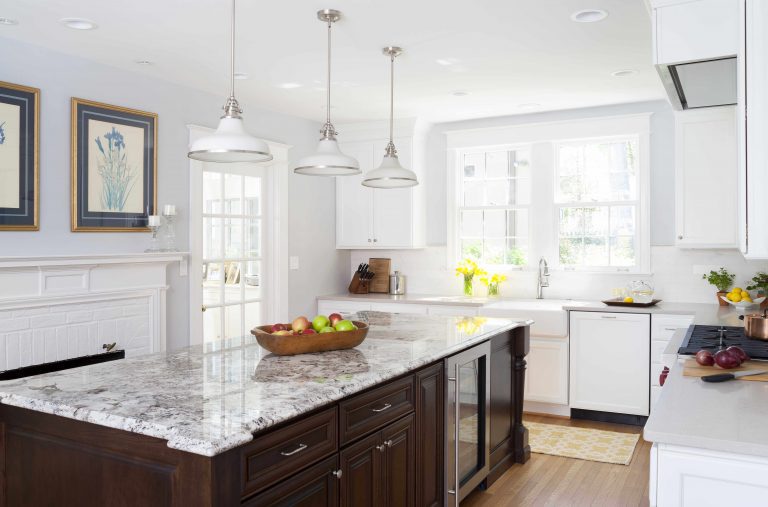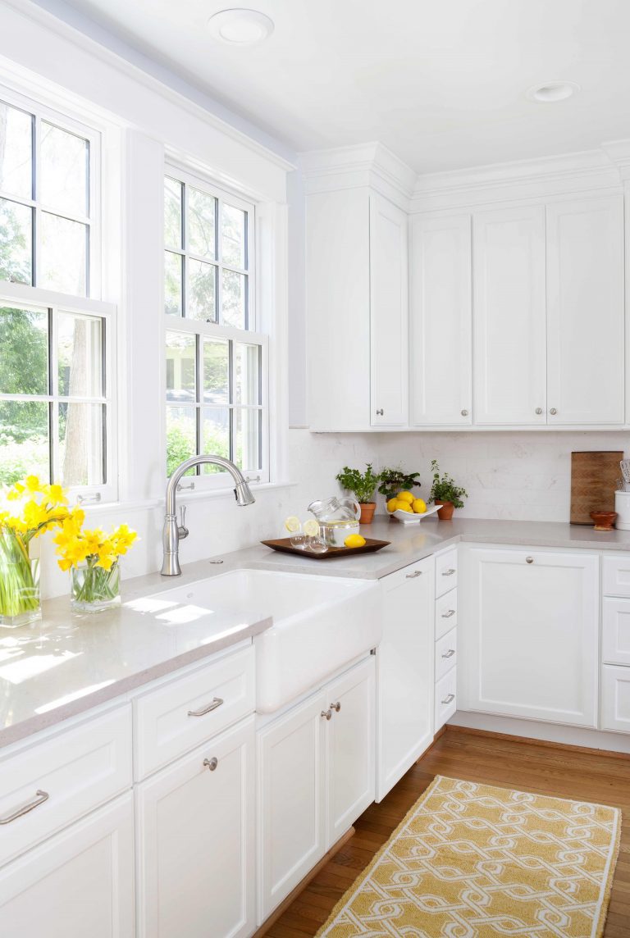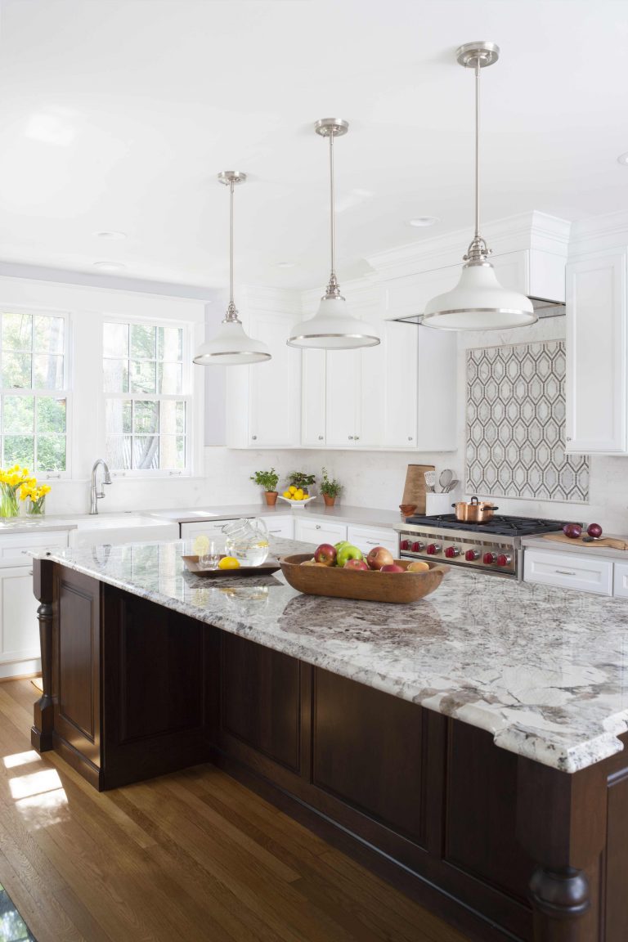The Opportunity
Our client wanted a large, functional kitchen that would be the showpiece of their home.
The Outcome
We swapped the locations of the living room and kitchen in order to maximize space in the house. An extra large island is at the center of the room and flaunts a single-piece stone countertop. The white cabinetry reflects the light from the big windows, making the new kitchen a bright and beautiful space. We constructed banquette seating underneath one of the windows and installed a tile feature behind the range for added detail.
