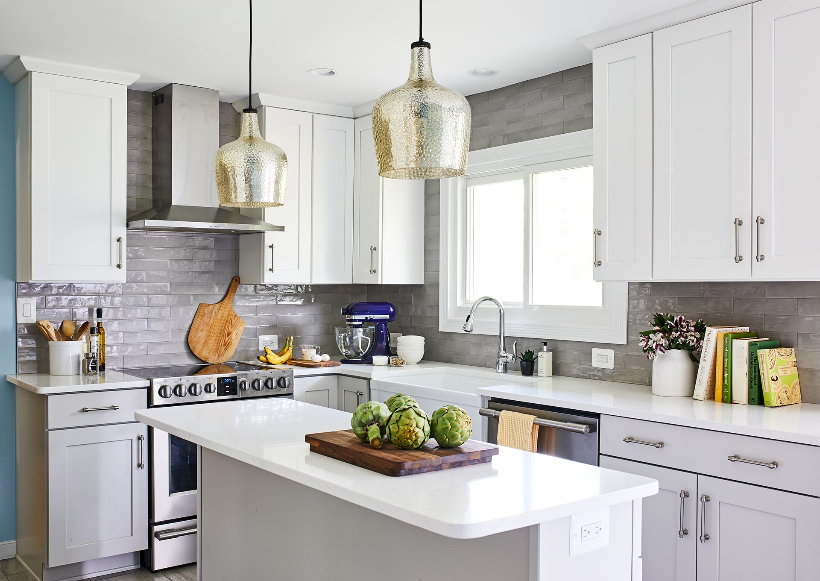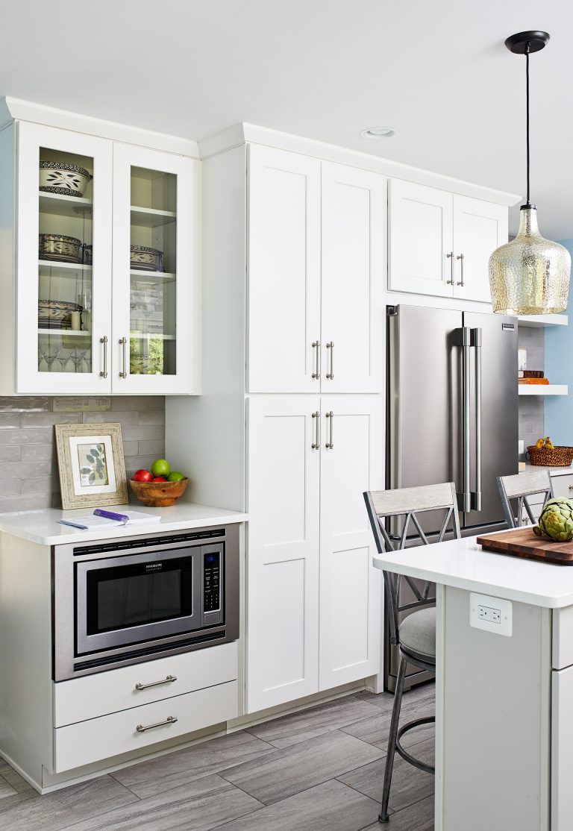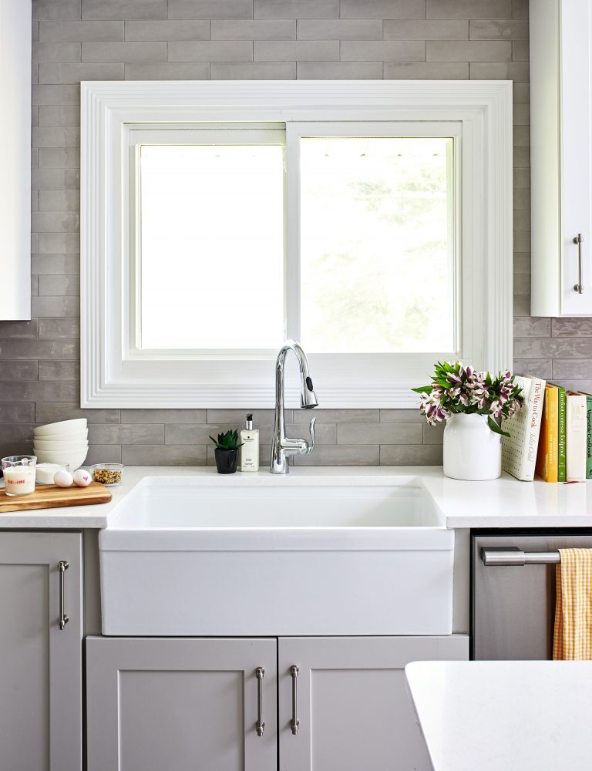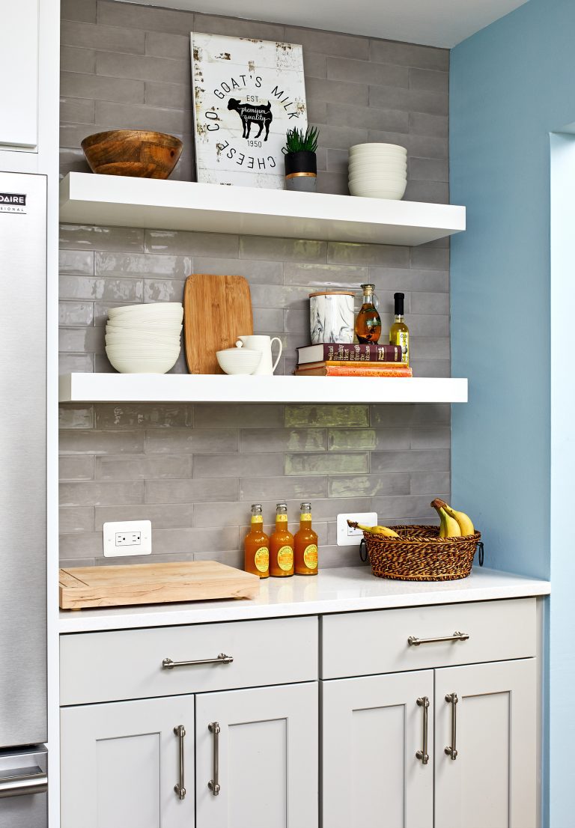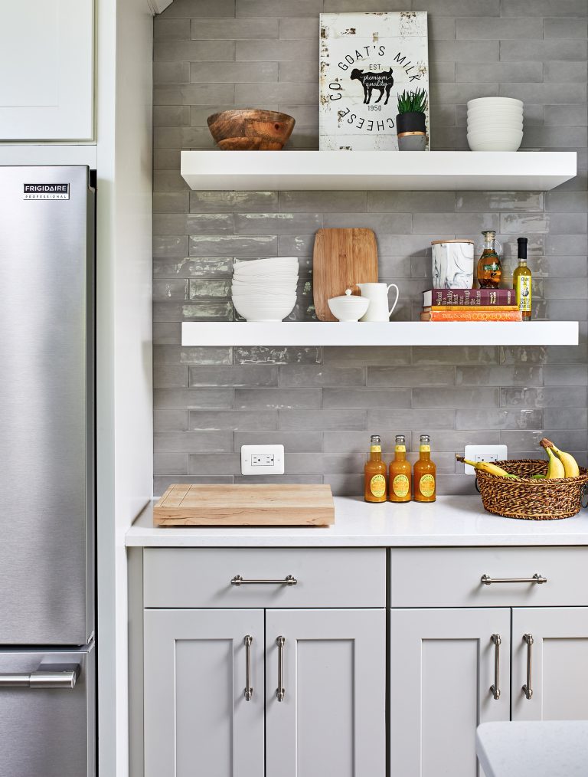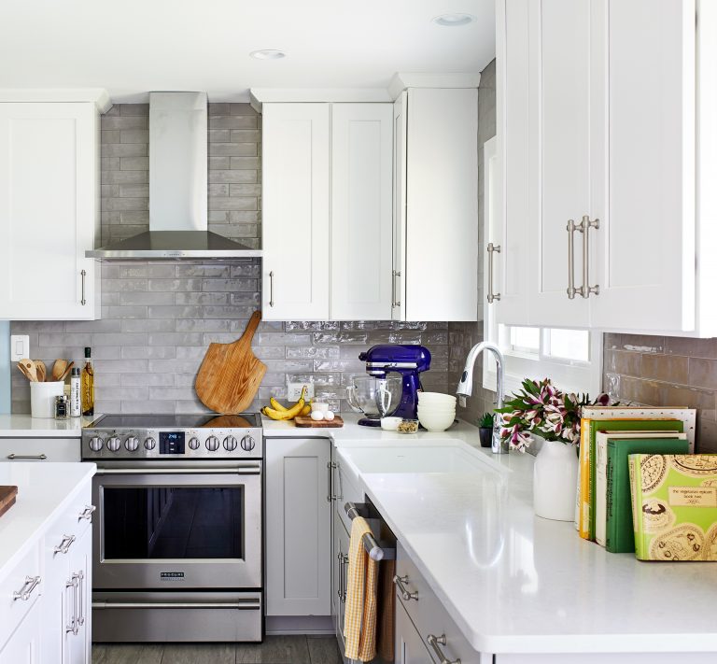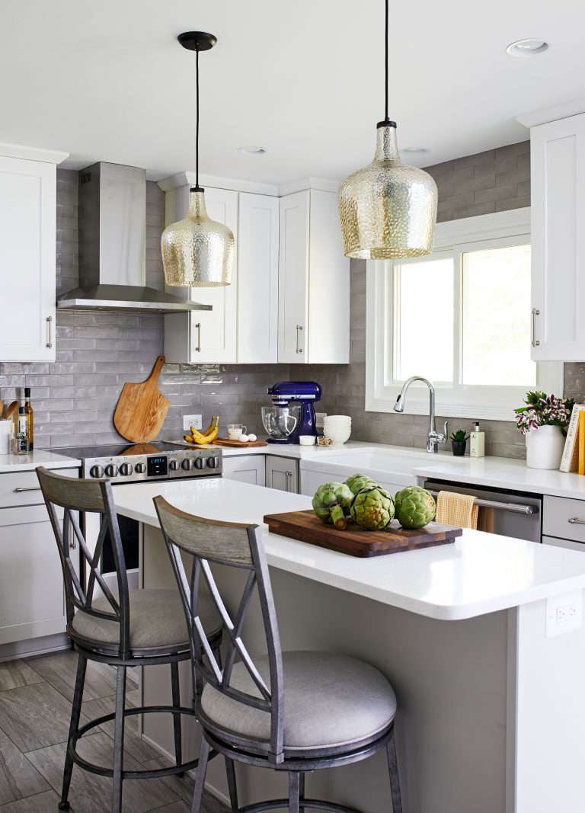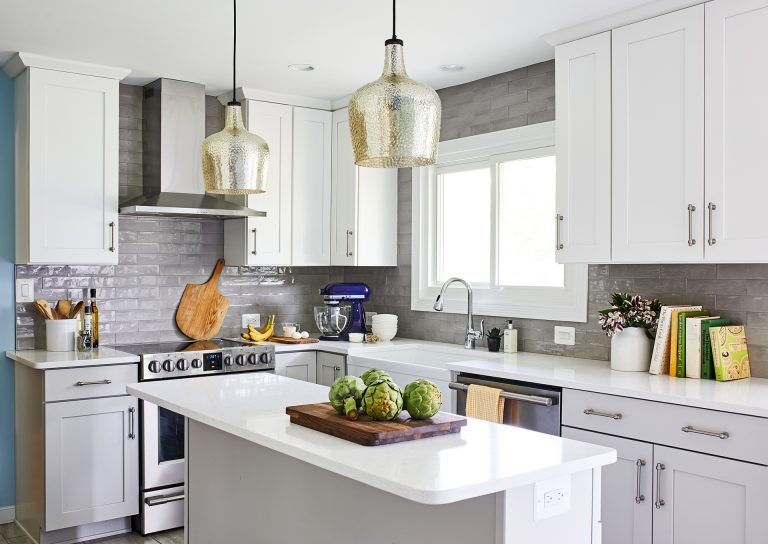The Opportunity
Our clients wanted a more functional layout and space for entertaining.
The Outcome
A shallow-depth island and countertop overhang was incorporated into the design plan to add more cabinet space. Other features include glass doors, under-cabinet lighting, open shelving, and a tile backsplash that goes all the way to the ceiling. This allowed the client to achieve a larger and airier space at a lower cost.
