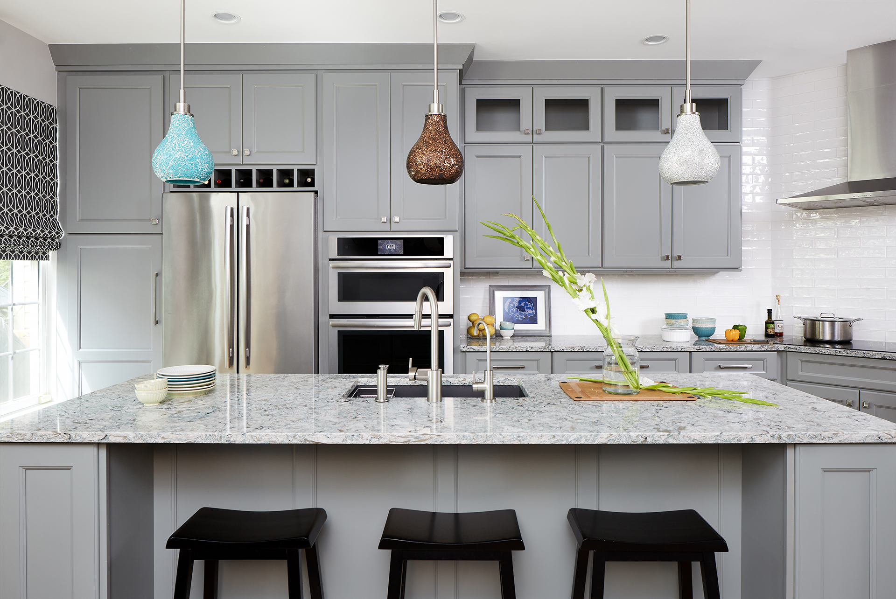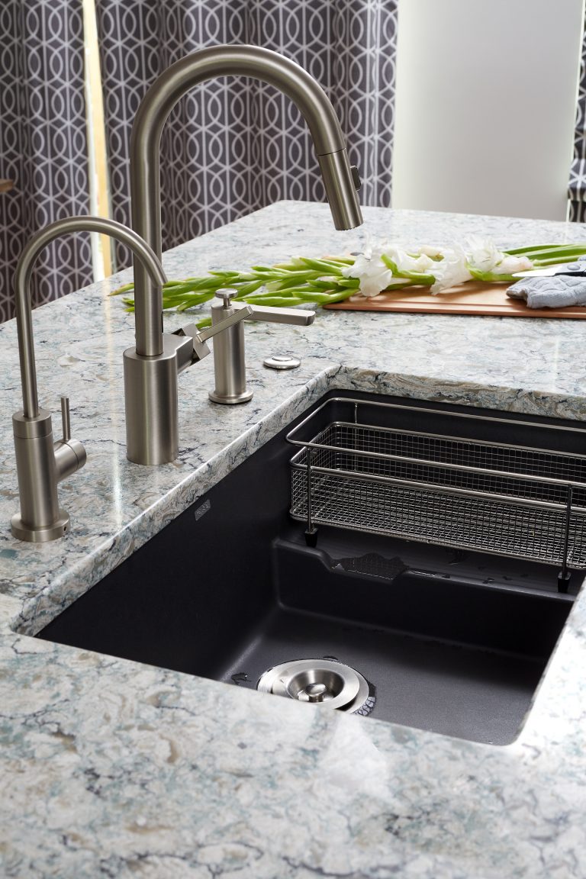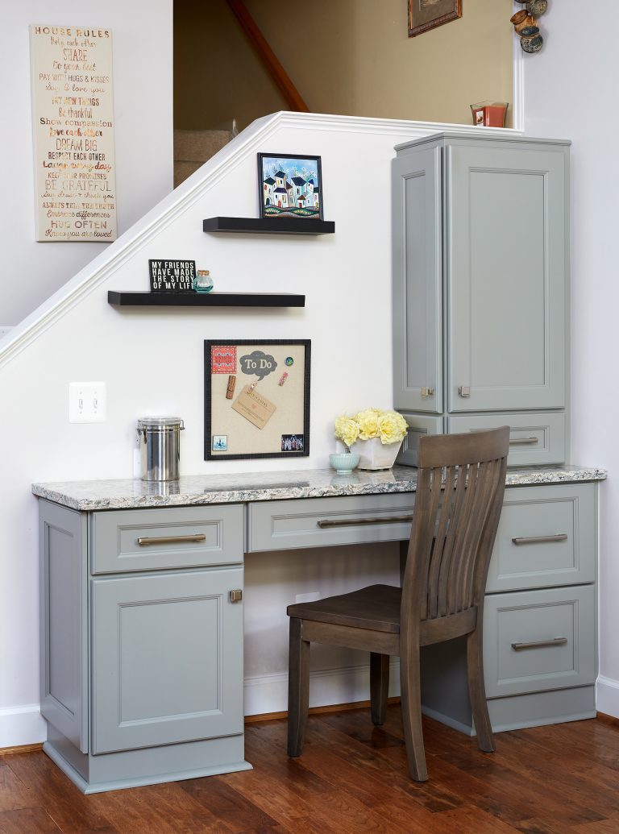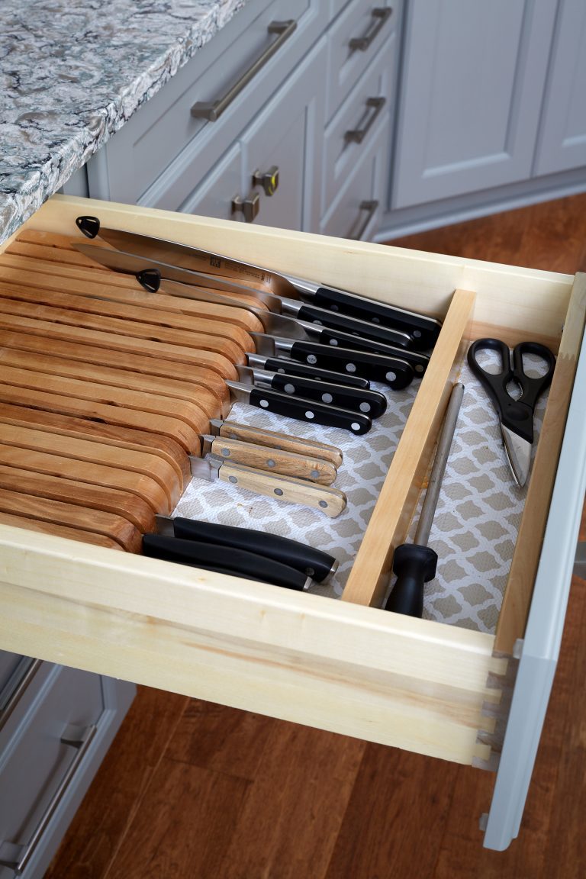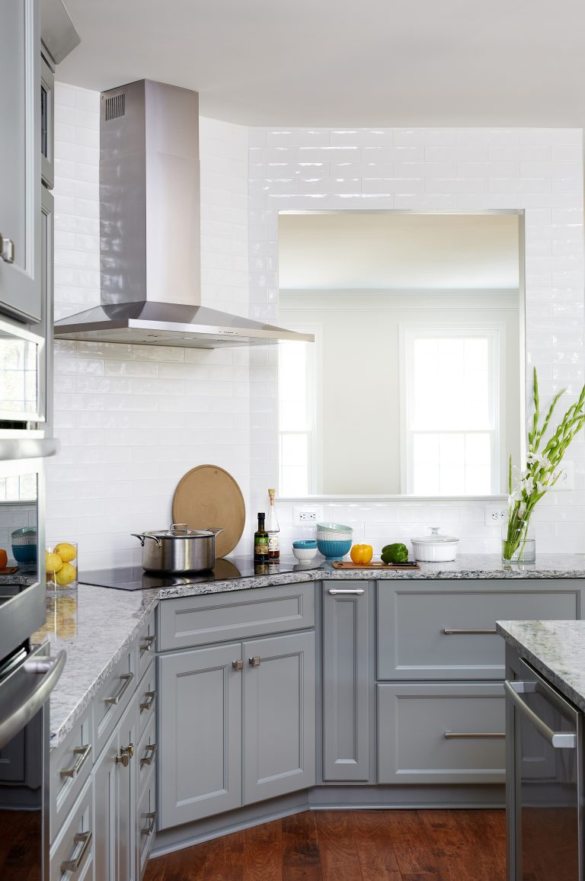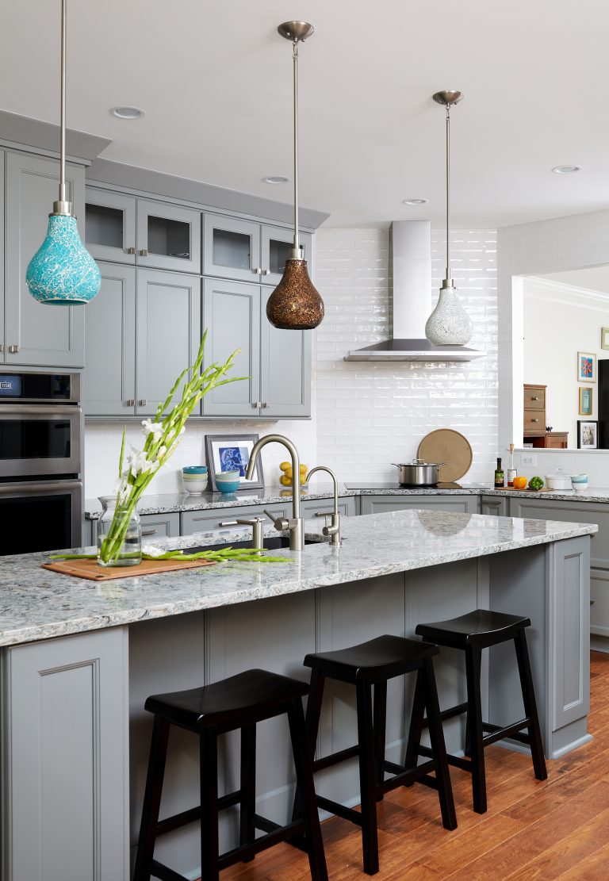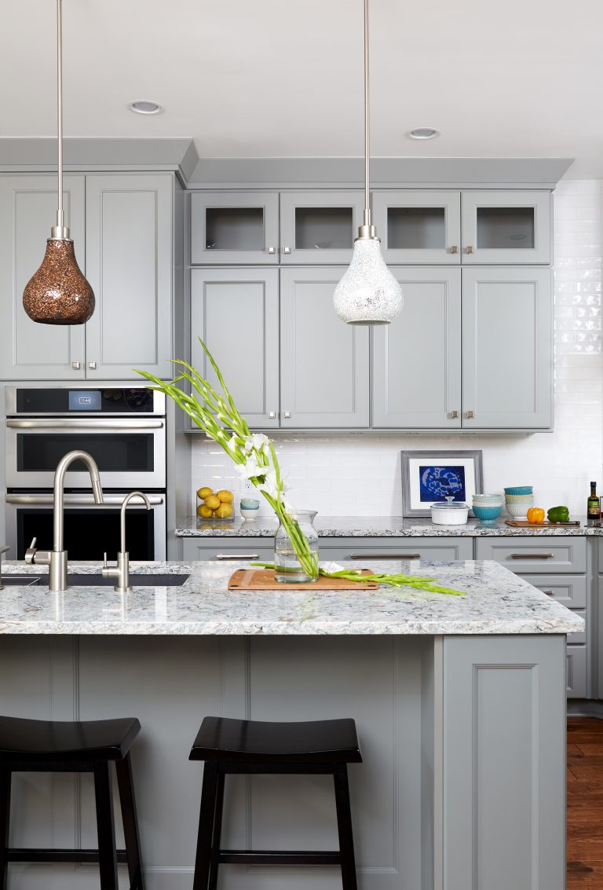The Opportunity
Our client wanted to redo the layout of their kitchen to create more space.
The Outcome
We removed a load-bearing wall and relocated all of the appliances to open up the space. With the extra room we were able to expand the island for more seating. We also replaced their pantry closet with built-ins to better suit the clients’ style.
