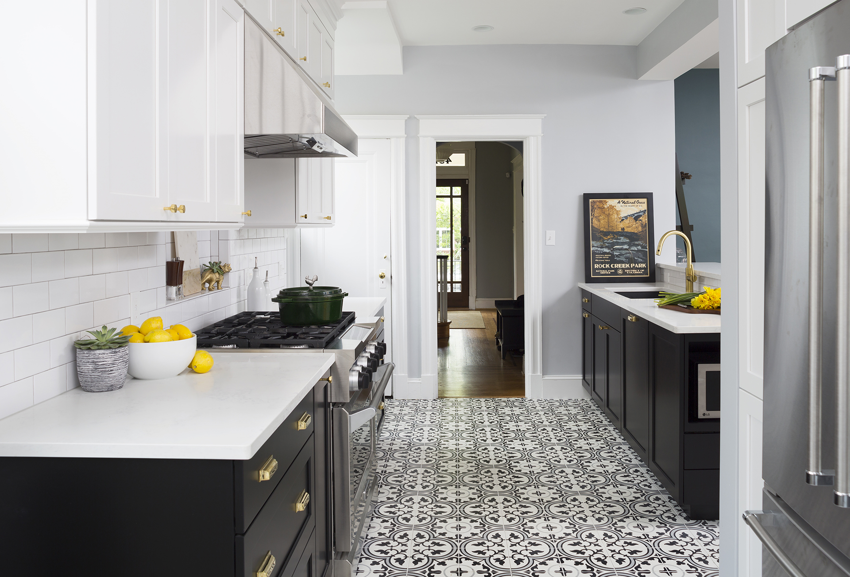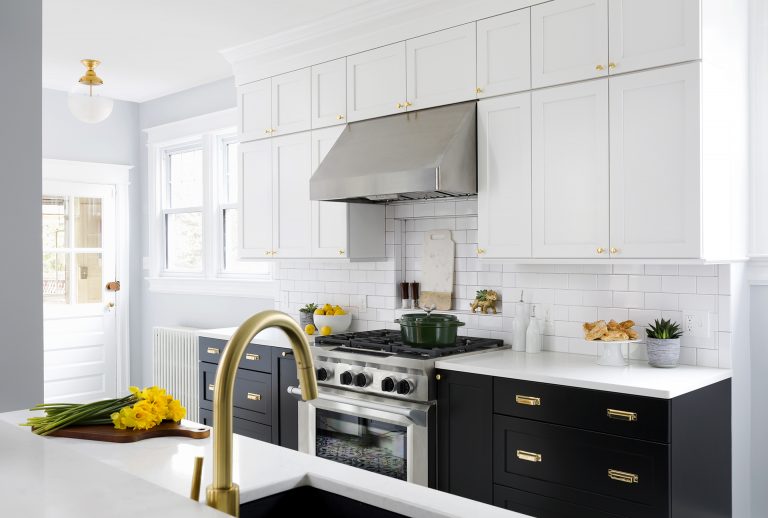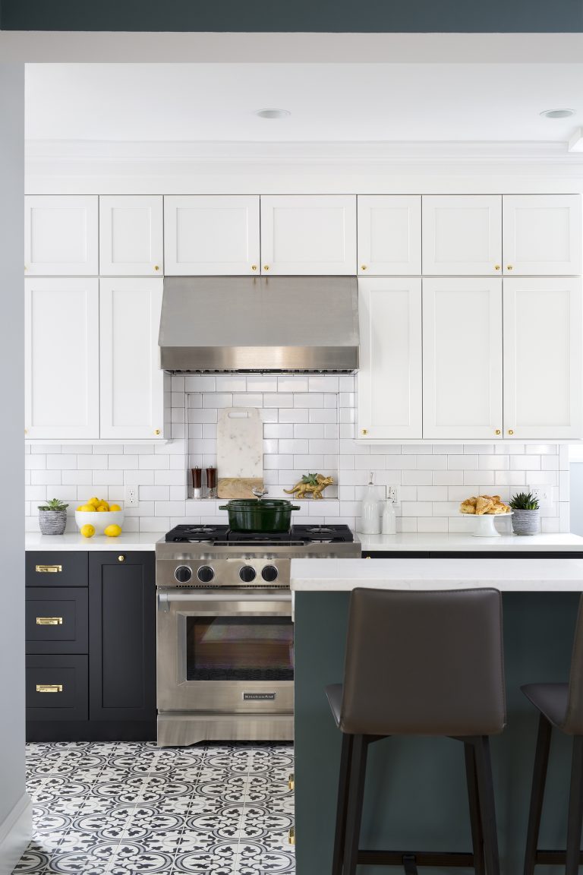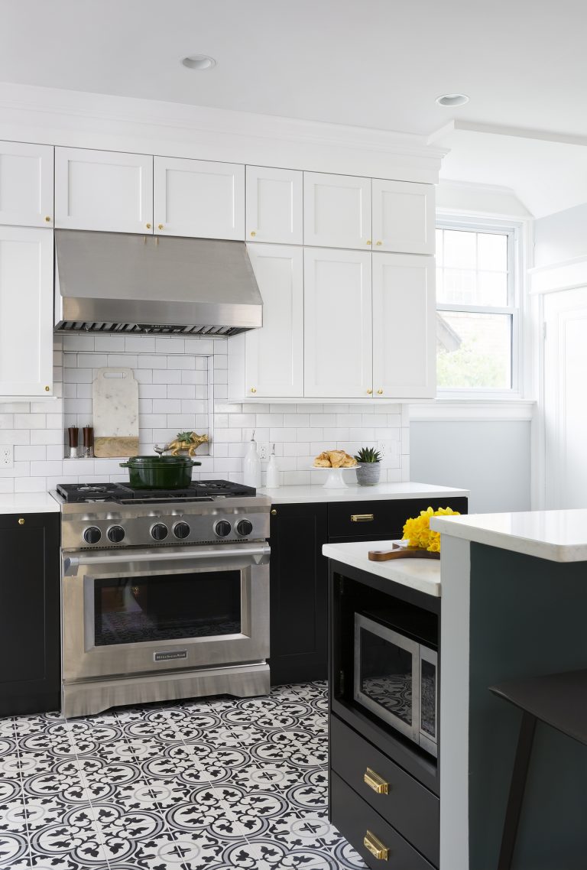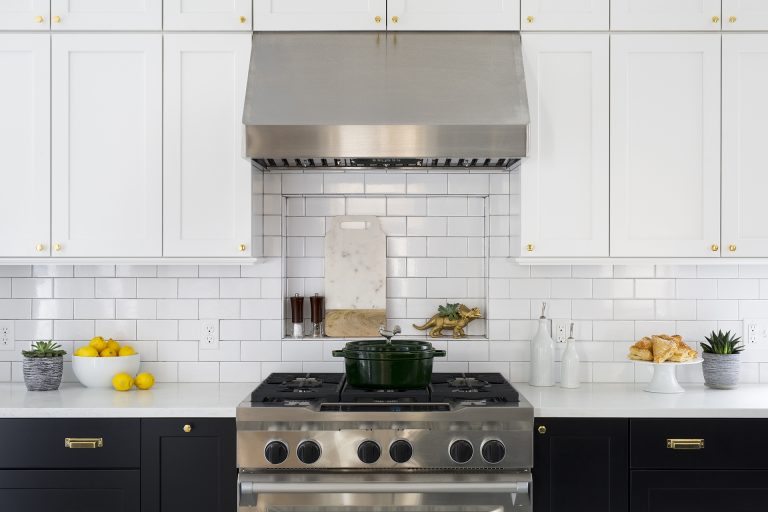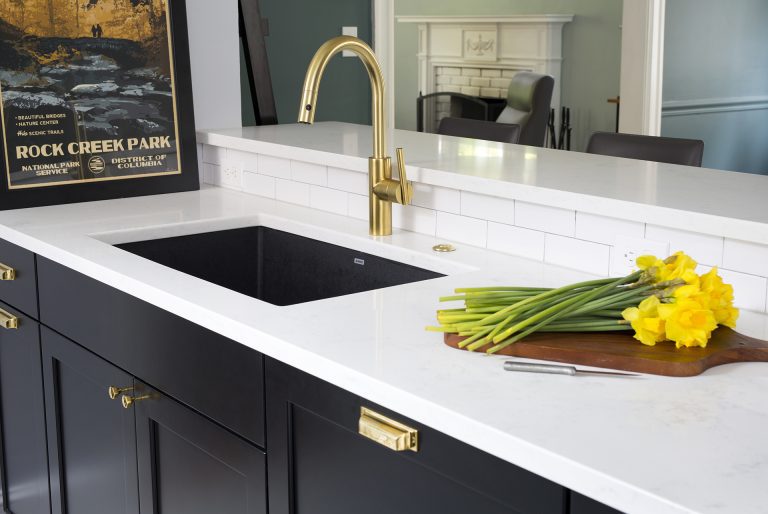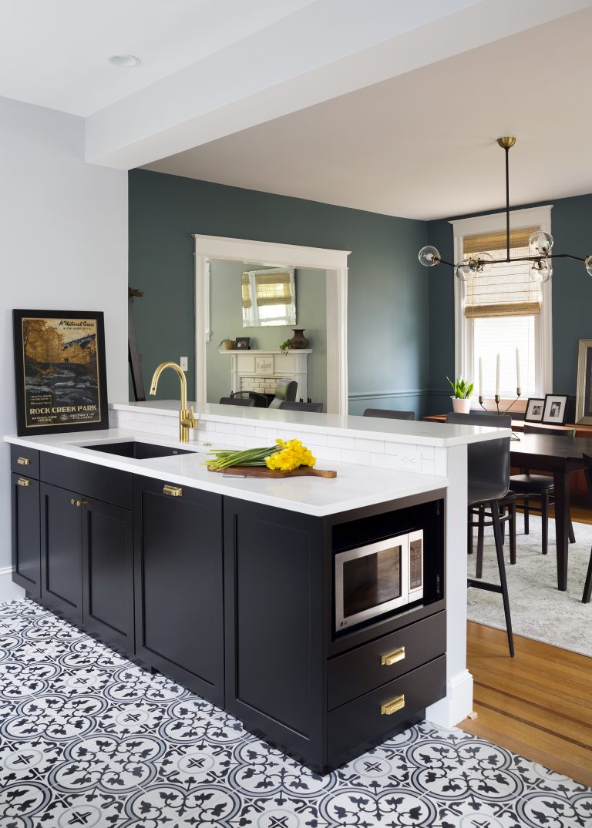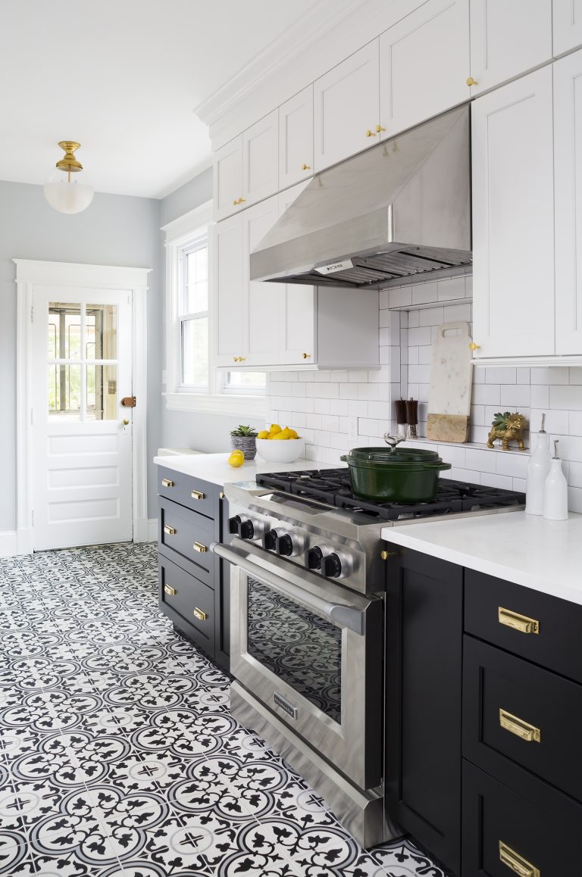The Opportunity
Our clients wanted to open and update their kitchen while maintaining its architectural “historic” feel.
The Outcome
The original kitchen was galley-style with a beam and column dividing up the room. We opened up the space by removing the beam and column as well as the wall between the dining room and the kitchen. A long peninsula offers seating for four. Design elements of this project include two-tone cabinetry, a patterned cement tile floor, brass fixtures, and a niche behind the range.
