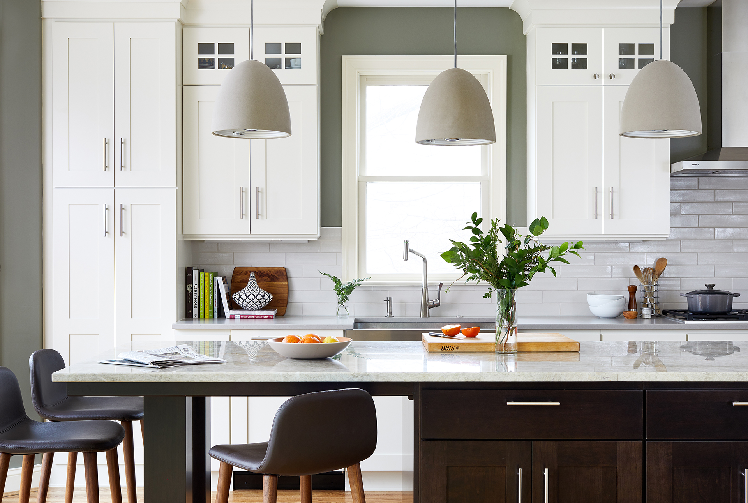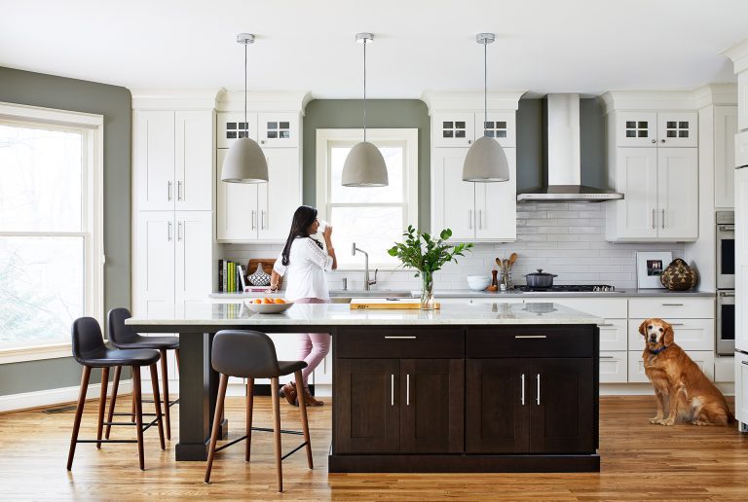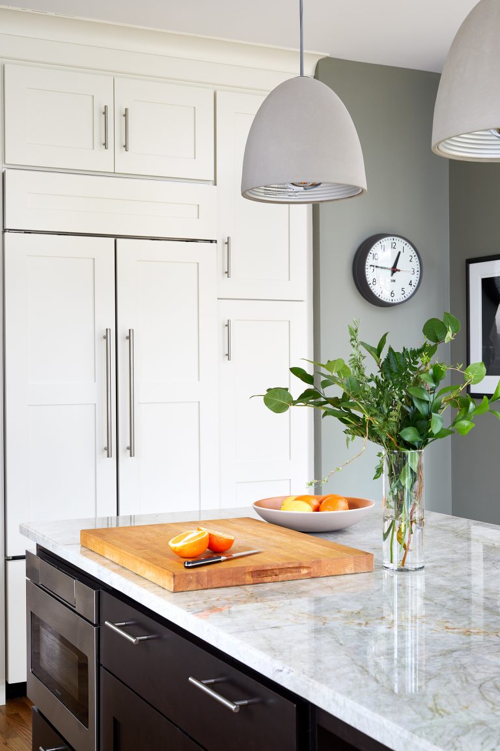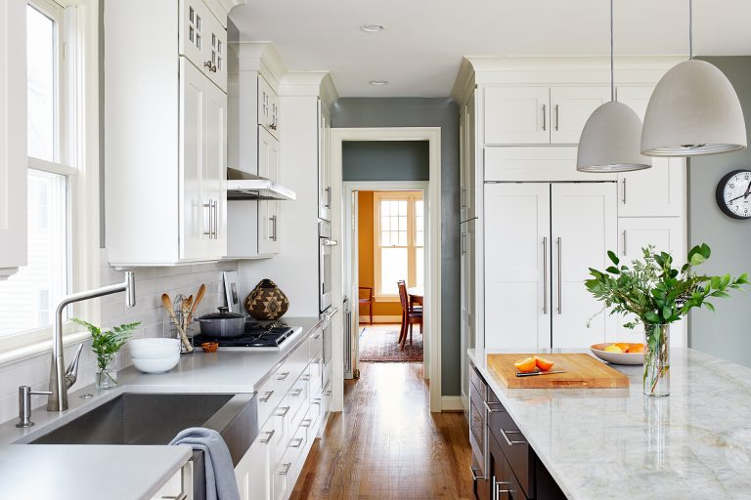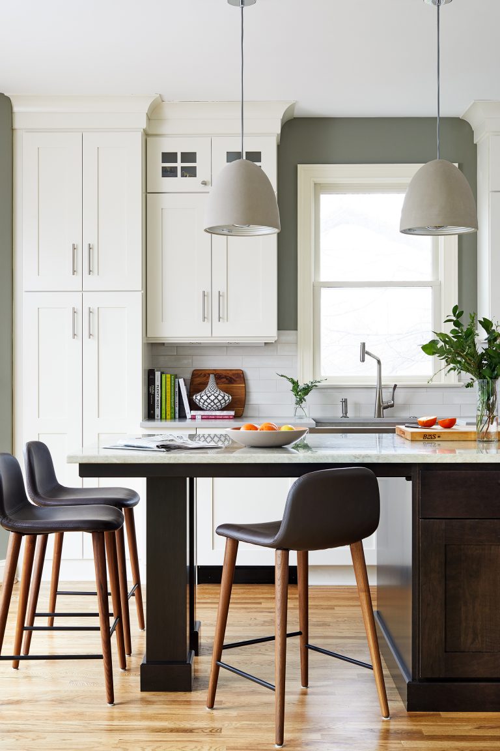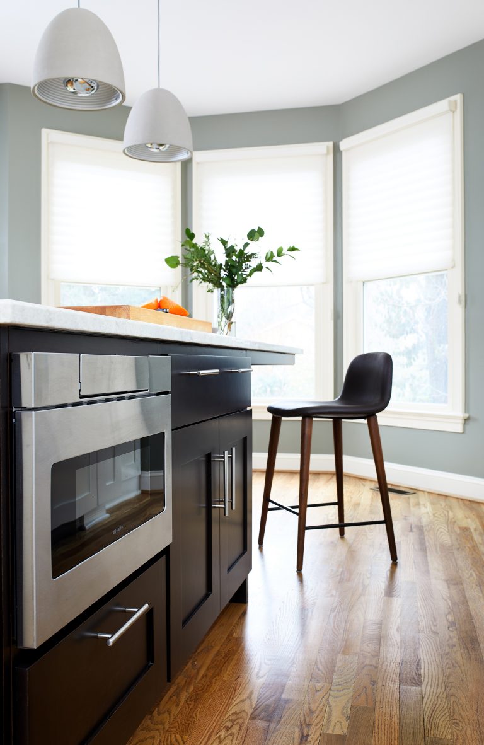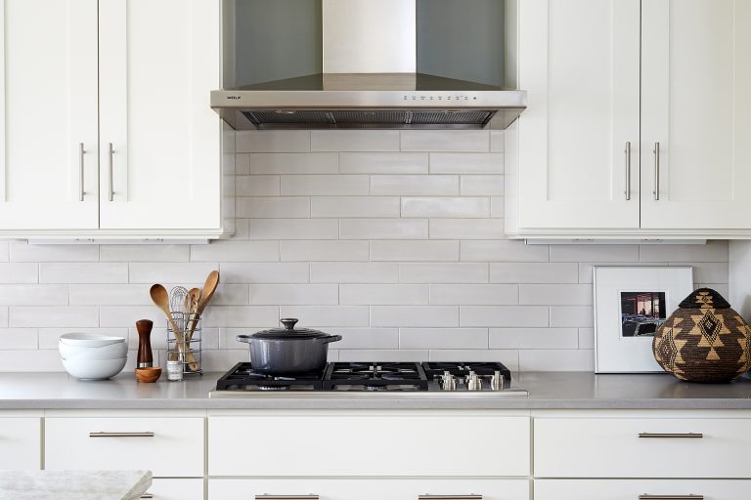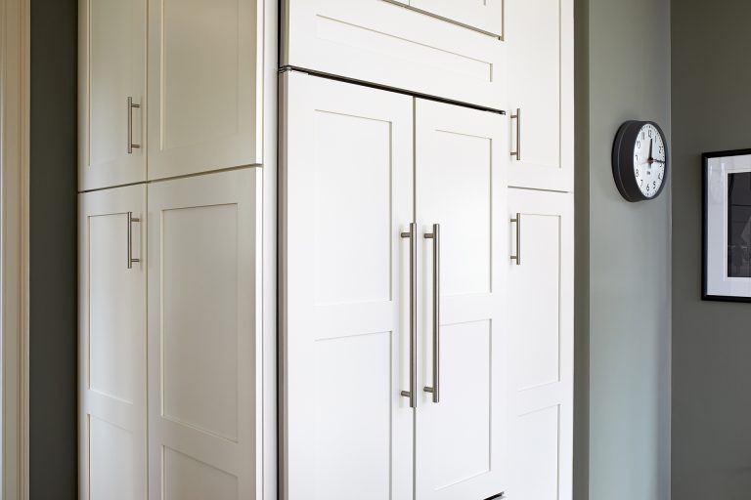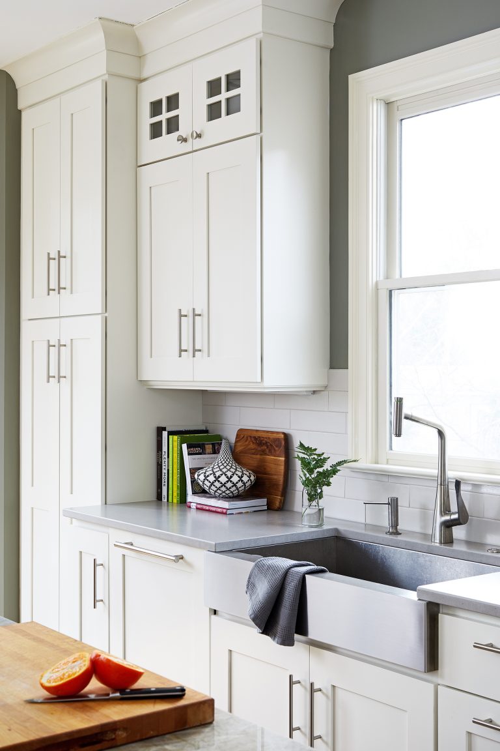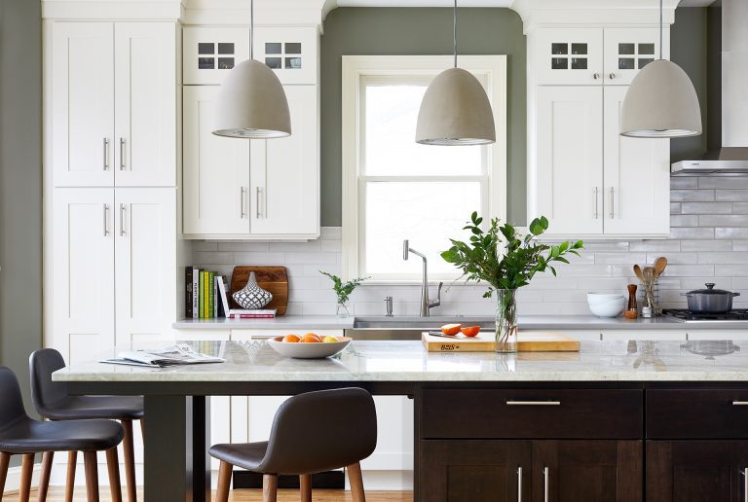The Opportunity
Our clients wanted to remodel their 1990’s kitchen with clean and bright finishes, glass cabinets, high-end appliances, and hardwood floors.
The Outcome
The island features a charging drawer for electronics, and task angled outlet bars were installed under the cabinets to keep the backsplash looking clean. We pulled the fridge forward to make space for an extra tall pantry and created a cased opening into the dining room.
