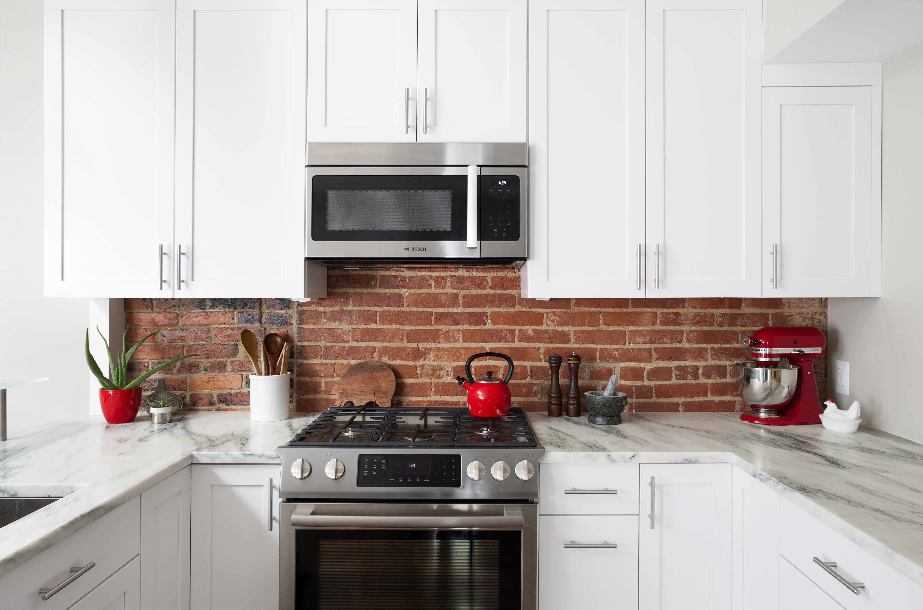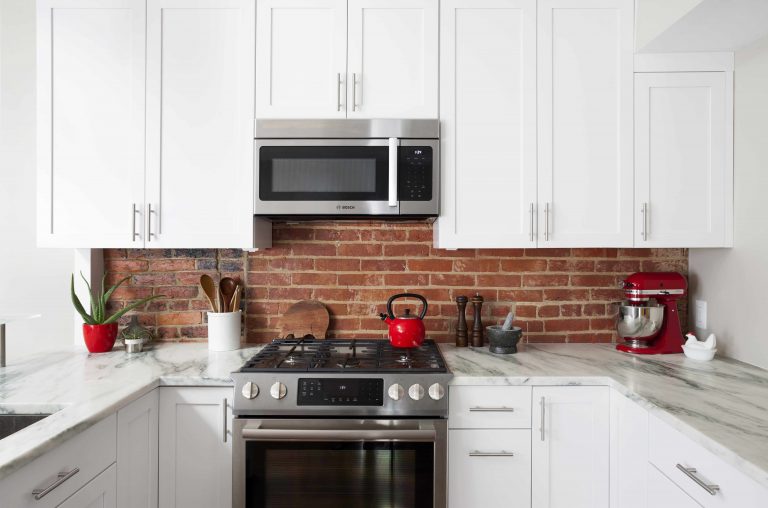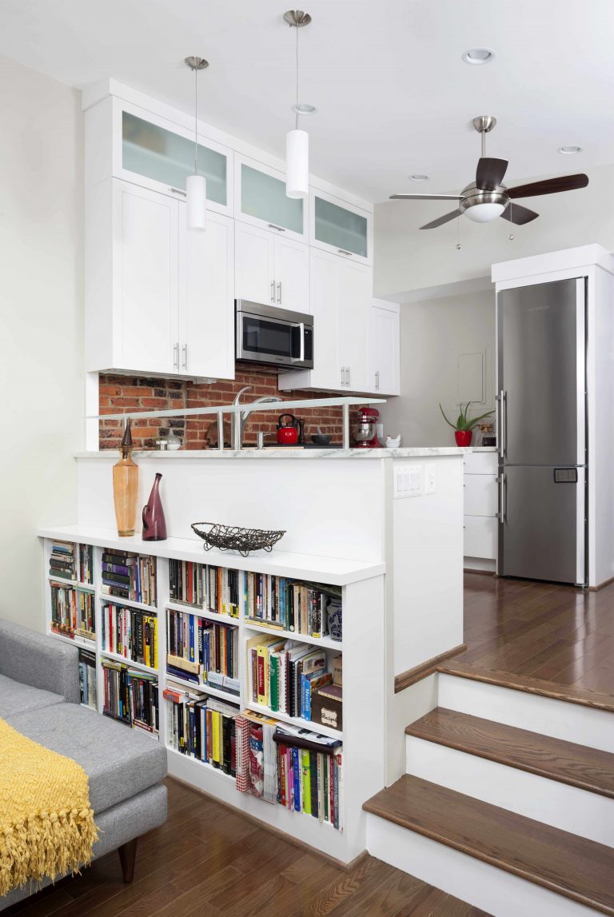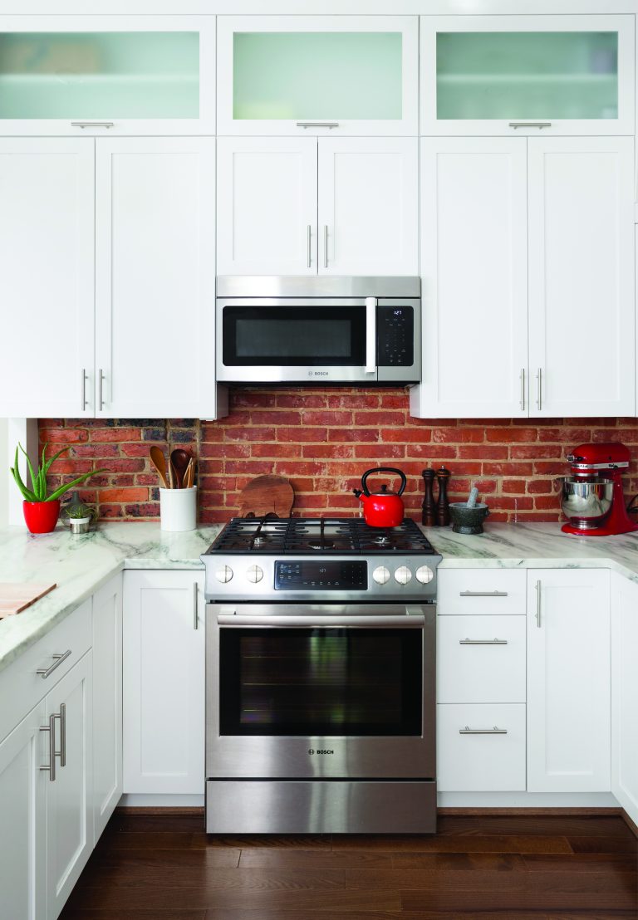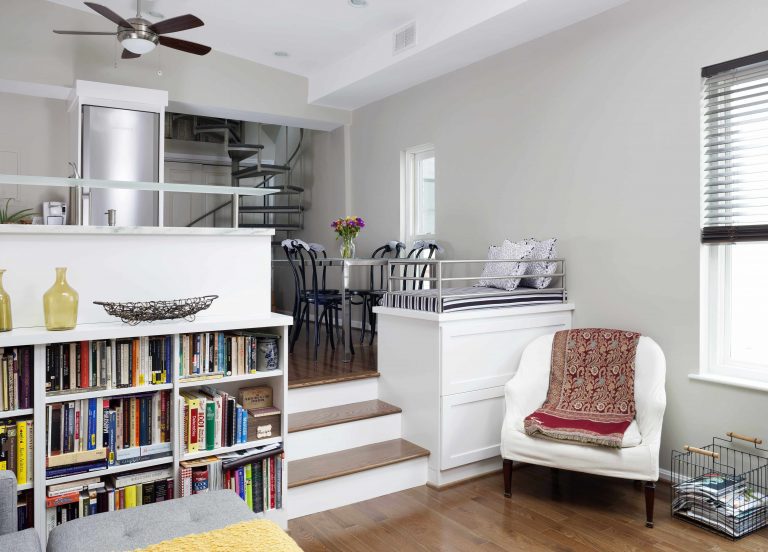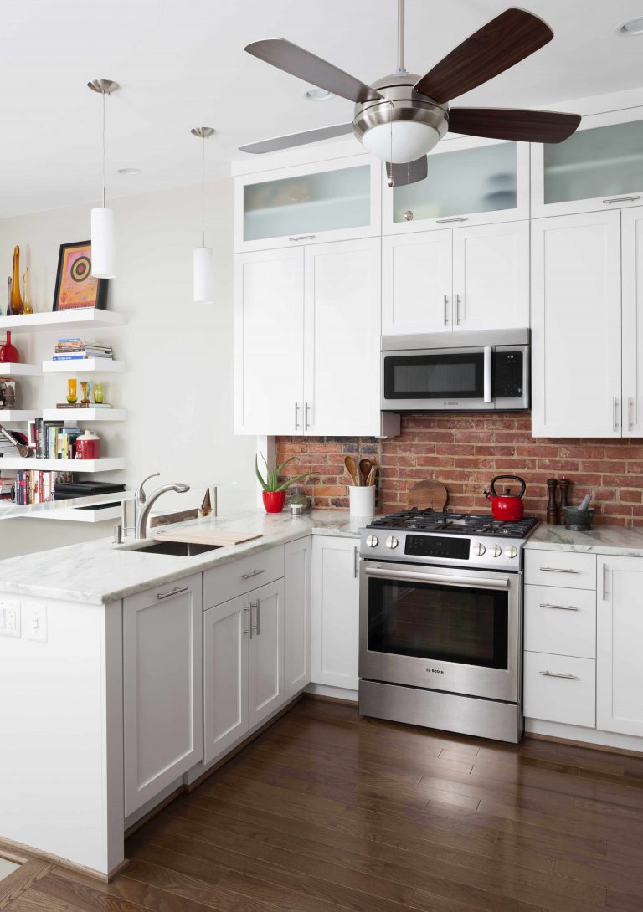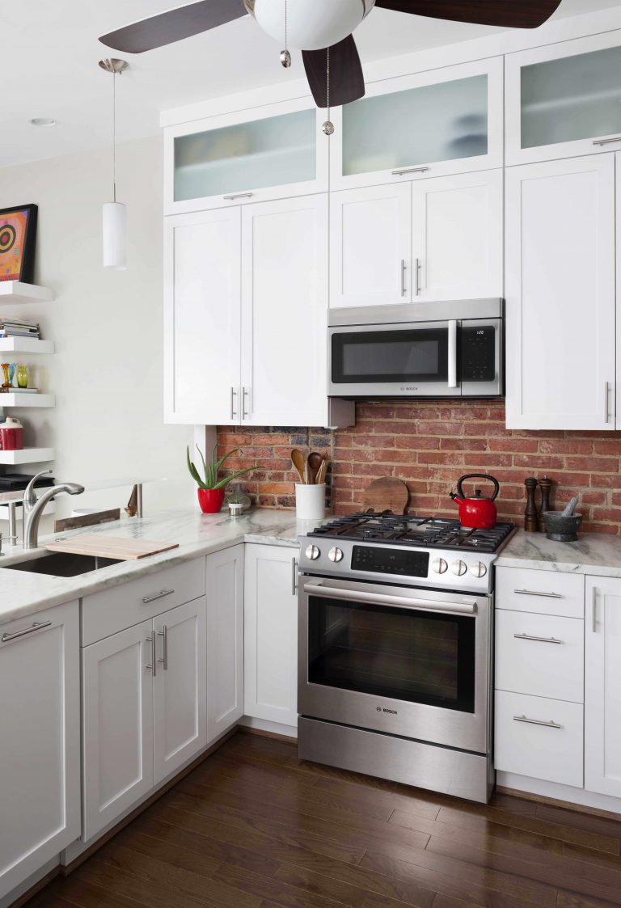The Opportunity
Our clients wanted more kitchen storage and enough space for two cooks to prepare simultaneously.
The Outcome
We were able to revive the original 1900’s brick wall in this Logan Circle rowhouse and feature it as the backsplash in the new kitchen. To maximize storage and counter space, we selected a 24” refrigerator and 18” dishwasher. A storage cabinet in the sunken living room was constructed with banquette seating on top. This solution helps to reduce the footprint of seating in the dining area.
