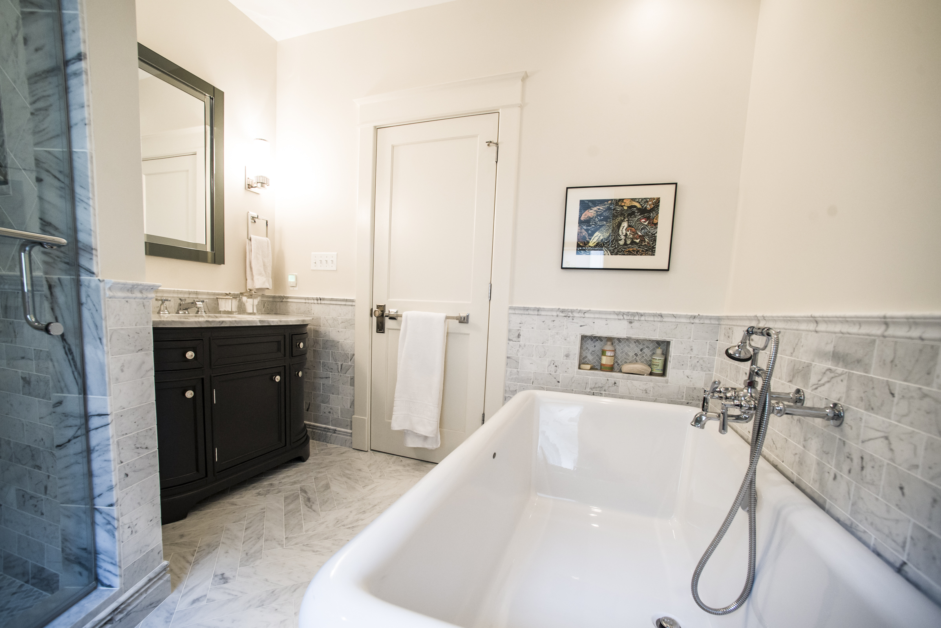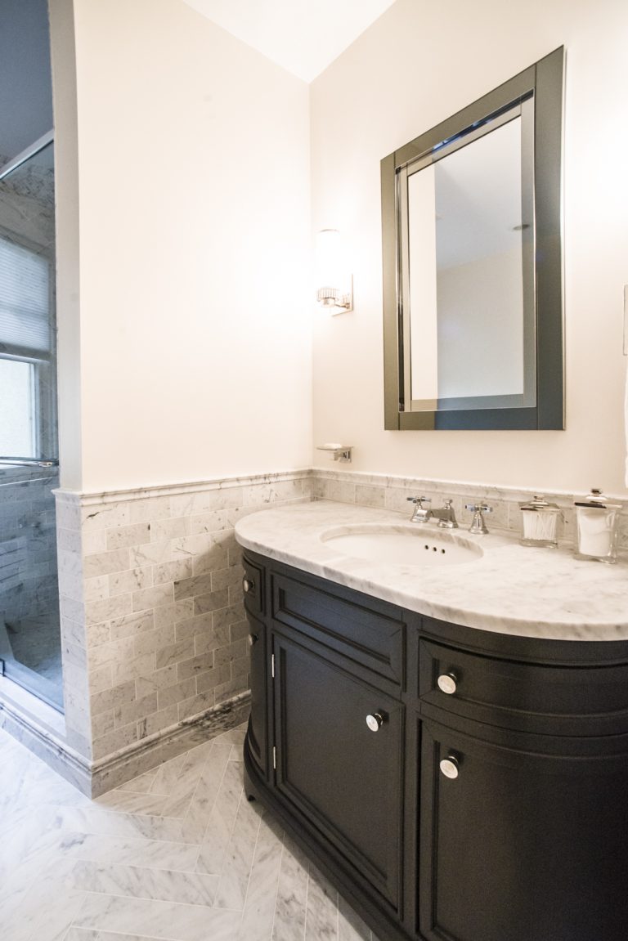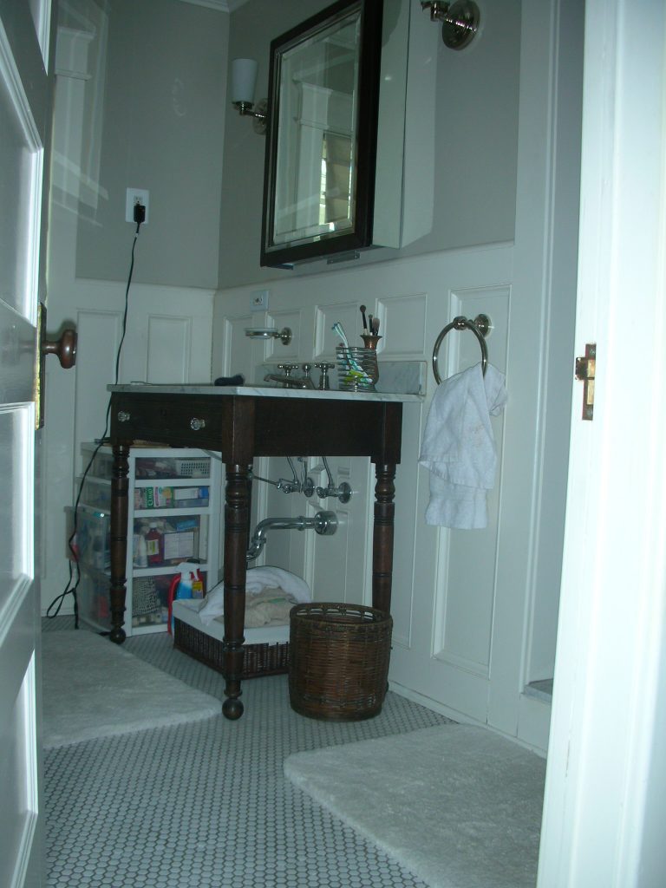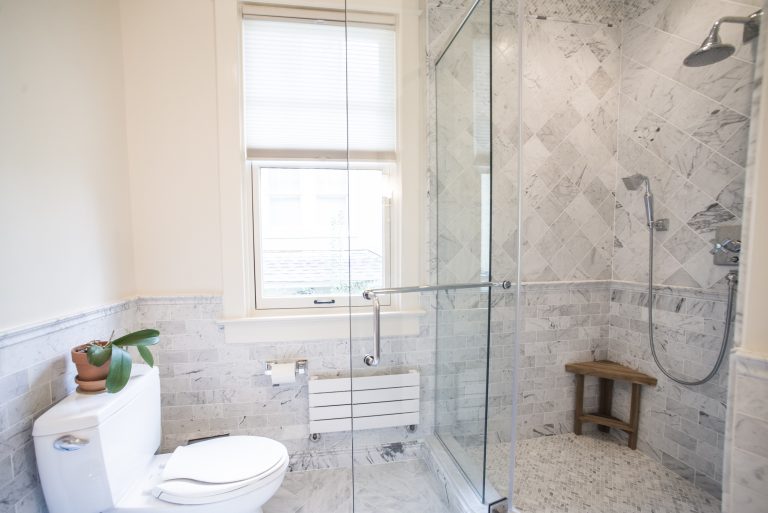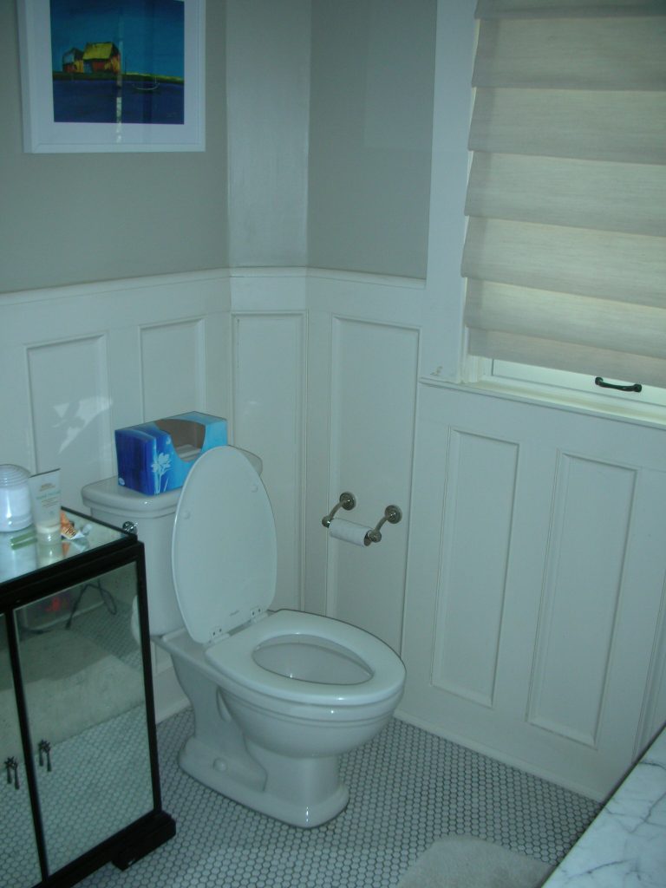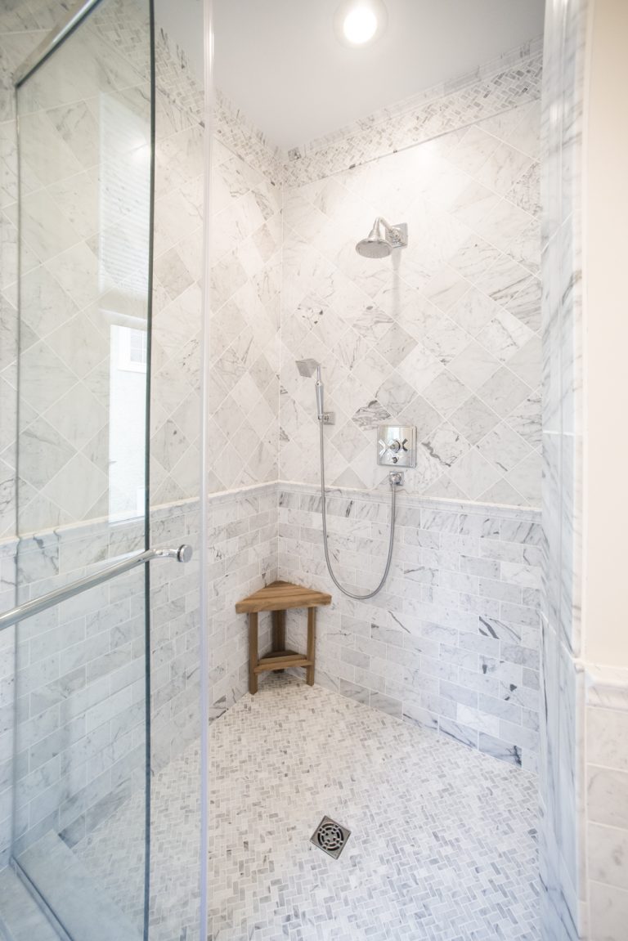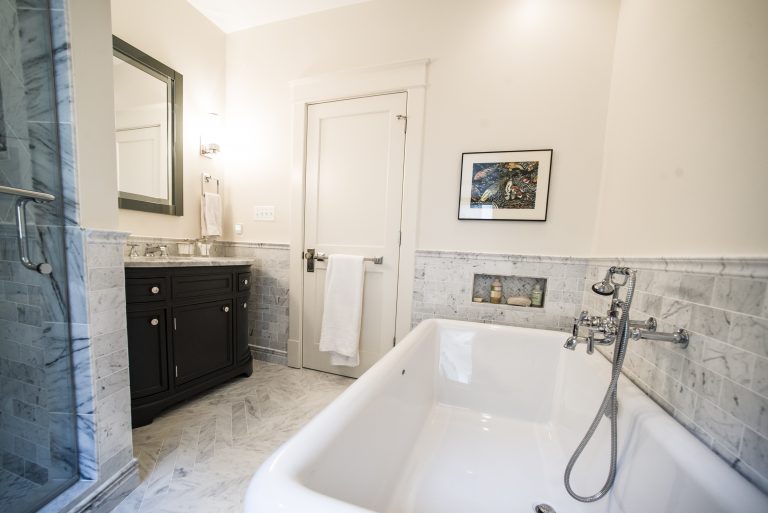The Opportunity
This bathroom was part of a larger project. The homeowners wanted a larger bathroom that could service the two new bedrooms that were being added on.
The Outcome
We re-purposed a small preexisting bedroom so we could enlarge the bathroom. The new design incorporates marble tile and wainscot. A curved vanity adds a unique, relaxed feel to the design. The new shower is much bigger, and a niche was built low in the wall for easy access from the freestanding tub.
