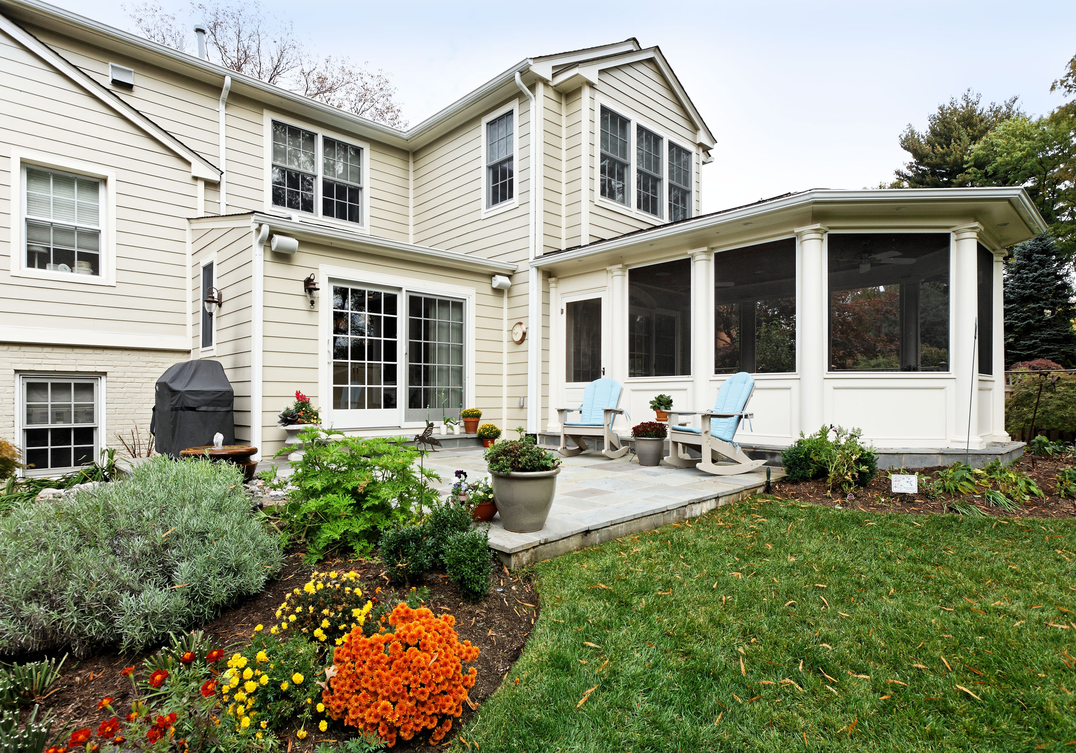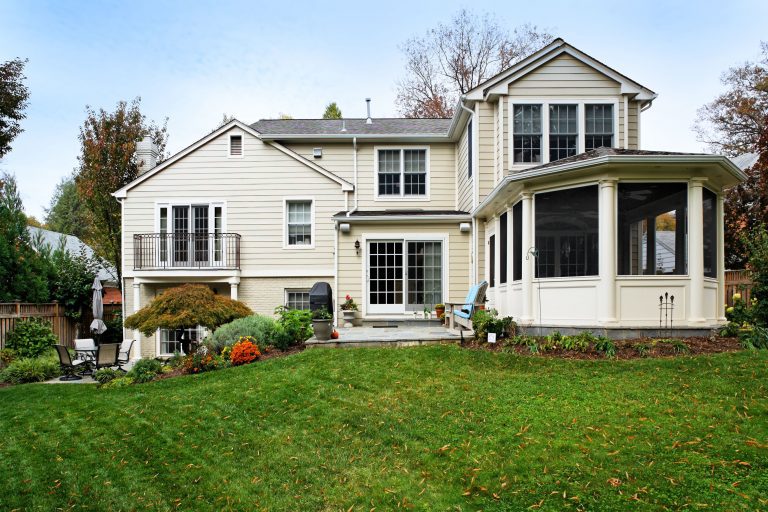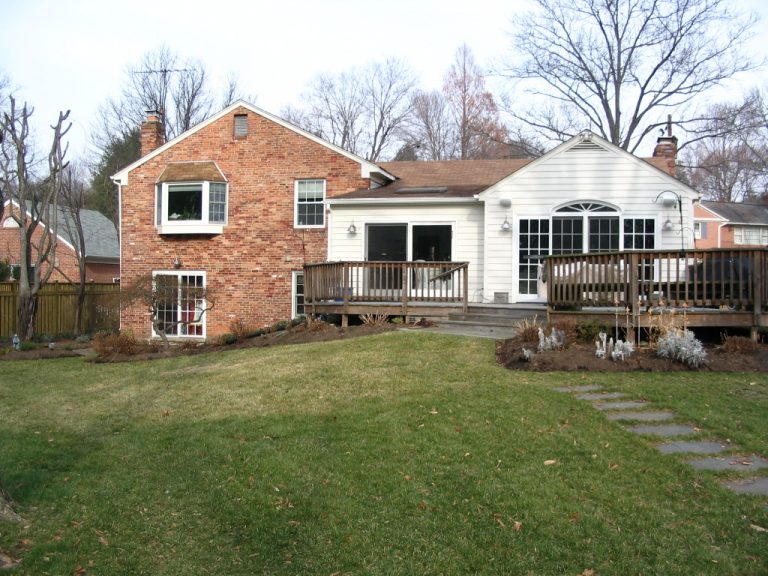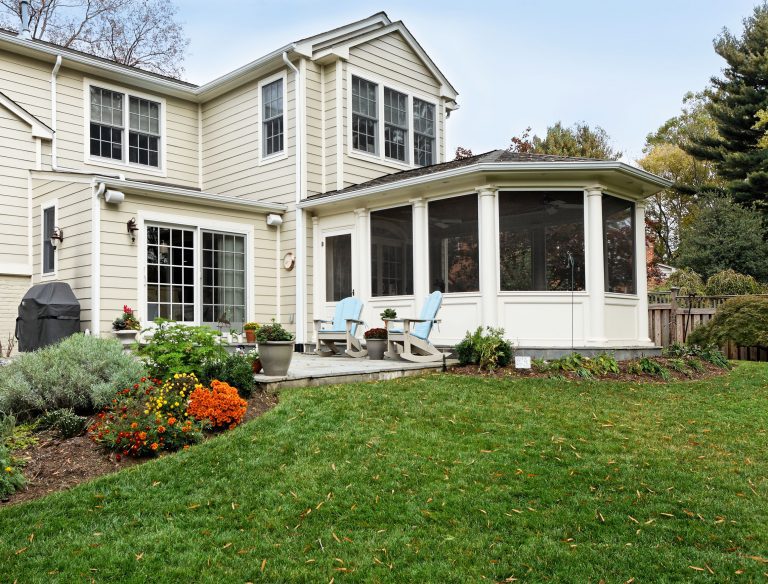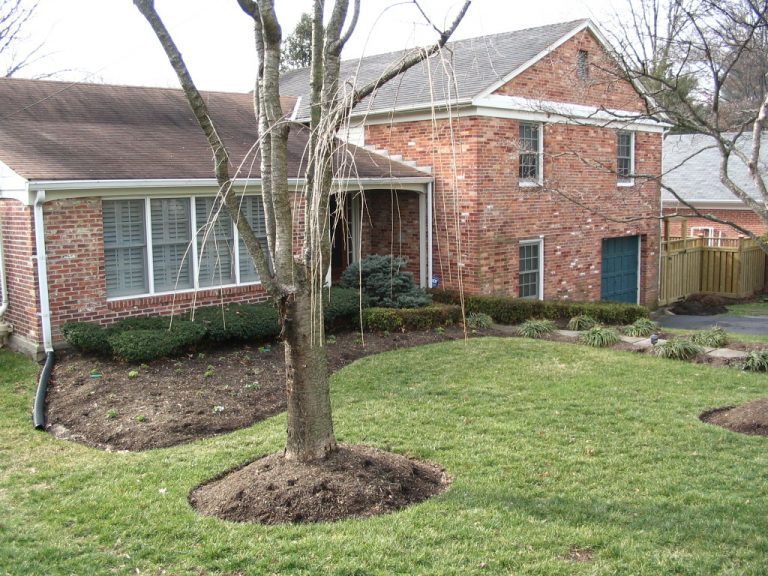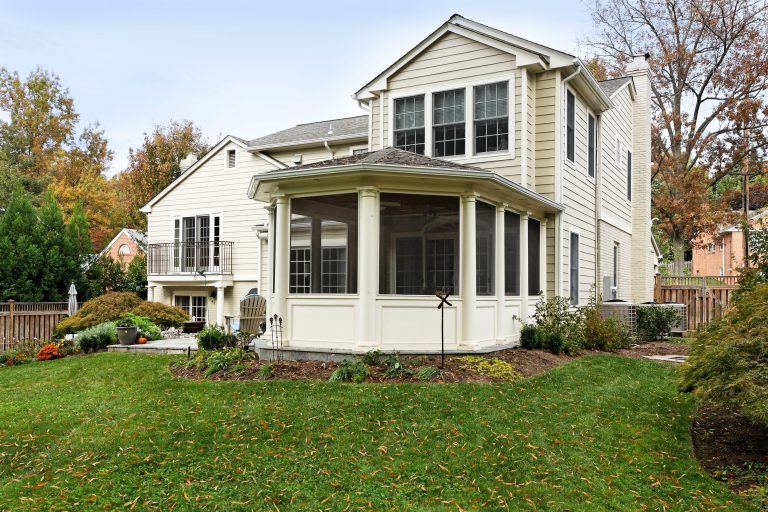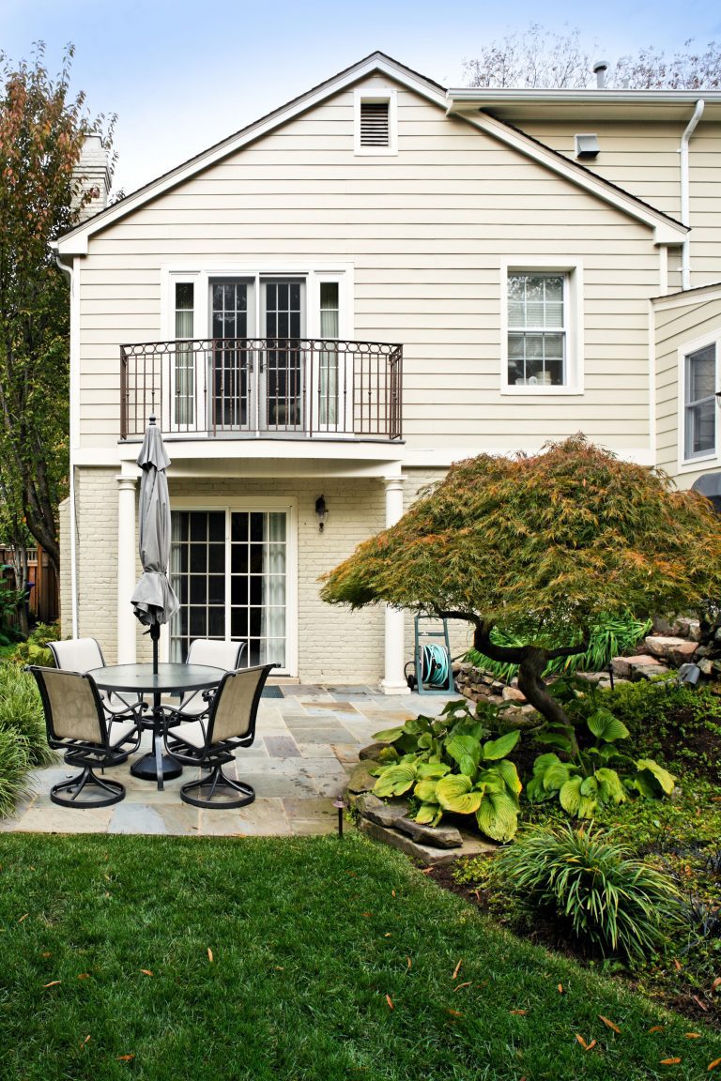The Opportunity
This project was part of a whole house remodel. A large portion of the project was dedicated to a new outdoor living area.
The Outcome
We replaced the back deck with a screened-in porch, accessible from both the inside of the house as well as the new stone patio. The sliding doors and windows were upgraded, and a second-story window was replaced with doors that lead to a new balcony. The screened-in porch has an exposed-beam wooden cathedral ceiling with a ceiling fan and a large stone fireplace, making this space usable during any season.
